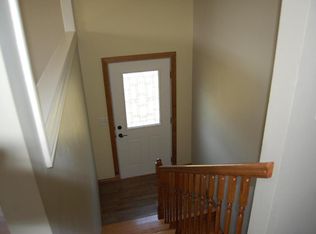Closed
$460,000
10836 Back Valley Rd, Evensville, TN 37332
3beds
2,340sqft
Single Family Residence, Residential
Built in 2000
1.61 Acres Lot
$463,400 Zestimate®
$197/sqft
$2,209 Estimated rent
Home value
$463,400
Estimated sales range
Not available
$2,209/mo
Zestimate® history
Loading...
Owner options
Explore your selling options
What's special
Conveniently located between Knoxville and Chattanooga, just minutes from Dayton we are offering a 3 bedroom 2.5 bathroom home. This beautifully maintained home on 1.6ac offers the perfect blend of comfort, space and outdoor appeal. As you enter, you're welcomed with a spacious living room and a cozy gas fireplace. The kitchen has lots of cabinets with storage and you will love the updated colors, Owners will be leaving all the appliances. The owner's suite is located on the main level with a full bathroom, tiled walk-in shower and walk-in closet. Upstairs you'll find oversized bedrooms providing plenty of room for family or guest, accompanied by a full bathroom. A large bonus room offers endless possibilities for home office, playroom or entertainment space. Ensuring year around comfort we have two central heat and air units. Step outside for entertaining at it's best, two fire pits with sitting areas, deck with pergola overlooking the pool. Sit back in the evening and enjoy beautiful sunsets. This home is a peaceful retreat with modern amenities and scenic views, perfectly situated for convenient access to both city life and outdoor adventures. The owners take pride in their home and landscape, and I understand why, you will love it. Home warranty offered.
Zillow last checked: 8 hours ago
Listing updated: July 24, 2025 at 09:17pm
Listing Provided by:
Melanie Reynolds 423-618-6633,
Coldwell Banker Pryor Realty
Bought with:
Grace Edrington, 291147
Berkshire Hathaway J Douglas Properties
Source: RealTracs MLS as distributed by MLS GRID,MLS#: 2955246
Facts & features
Interior
Bedrooms & bathrooms
- Bedrooms: 3
- Bathrooms: 3
- Full bathrooms: 2
- 1/2 bathrooms: 1
Heating
- Natural Gas, Central, Other
Cooling
- Other, Central Air
Appliances
- Included: Gas Range, Dishwasher, Dryer, Refrigerator, Washer
Features
- Ceiling Fan(s), Storage, Walk-In Closet(s)
- Flooring: Carpet, Laminate, Tile
- Basement: Crawl Space
- Number of fireplaces: 1
- Fireplace features: Gas
Interior area
- Total structure area: 2,340
- Total interior livable area: 2,340 sqft
Property
Parking
- Total spaces: 4
- Parking features: Garage Door Opener, Attached, Asphalt, Driveway
- Attached garage spaces: 2
- Carport spaces: 2
- Covered spaces: 4
- Has uncovered spaces: Yes
Features
- Levels: Three Or More
- Stories: 2
- Patio & porch: Deck, Covered, Patio, Porch
- Has private pool: Yes
- Pool features: Above Ground
Lot
- Size: 1.61 Acres
- Features: Level
Details
- Parcel number: 054 01302 000
- Special conditions: Standard
Construction
Type & style
- Home type: SingleFamily
- Architectural style: Ranch
- Property subtype: Single Family Residence, Residential
Materials
- Vinyl Siding
- Roof: Shingle
Condition
- New construction: No
- Year built: 2000
Utilities & green energy
- Sewer: Septic Tank
- Water: Public
- Utilities for property: Water Available
Community & neighborhood
Security
- Security features: Smoke Detector(s)
Location
- Region: Evensville
Price history
| Date | Event | Price |
|---|---|---|
| 1/31/2025 | Sold | $460,000-7.8%$197/sqft |
Source: | ||
| 11/7/2024 | Pending sale | $499,000$213/sqft |
Source: | ||
| 11/7/2024 | Contingent | $499,000$213/sqft |
Source: | ||
| 10/5/2024 | Listed for sale | $499,000+66.4%$213/sqft |
Source: | ||
| 10/5/2020 | Sold | $299,900$128/sqft |
Source: Public Record Report a problem | ||
Public tax history
| Year | Property taxes | Tax assessment |
|---|---|---|
| 2025 | $1,386 | $102,750 |
| 2024 | $1,386 +14.3% | $102,750 +91.1% |
| 2023 | $1,213 +2.5% | $53,775 +2.5% |
Find assessor info on the county website
Neighborhood: 37332
Nearby schools
GreatSchools rating
- 6/10Rhea Central ElementaryGrades: PK-5Distance: 9 mi
- 6/10Rhea Middle SchoolGrades: 6-8Distance: 1.2 mi
- 4/10Rhea County High SchoolGrades: 9-12Distance: 1 mi
Schools provided by the listing agent
- Elementary: Rhea Central Elementary
- Middle: Rhea Middle School
- High: Rhea County High School
Source: RealTracs MLS as distributed by MLS GRID. This data may not be complete. We recommend contacting the local school district to confirm school assignments for this home.
Get pre-qualified for a loan
At Zillow Home Loans, we can pre-qualify you in as little as 5 minutes with no impact to your credit score.An equal housing lender. NMLS #10287.
Sell with ease on Zillow
Get a Zillow Showcase℠ listing at no additional cost and you could sell for —faster.
$463,400
2% more+$9,268
With Zillow Showcase(estimated)$472,668
