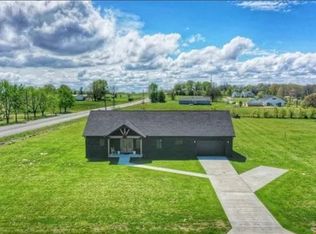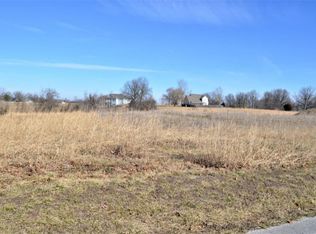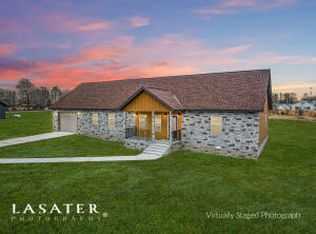Sold for $738,000
$738,000
10836 Hill Country Rd, Harrison, AR 72601
5beds
4,043sqft
Single Family Residence
Built in 2019
1.15 Acres Lot
$663,100 Zestimate®
$183/sqft
$4,222 Estimated rent
Home value
$663,100
$630,000 - $696,000
$4,222/mo
Zestimate® history
Loading...
Owner options
Explore your selling options
What's special
Where modern luxury meets country living—complete with stunning sunset and rolling hill views and over 4,000 sq. ft. of beautifully designed space. Custom built in 2019, this 5-bedroom, 4-bath home is packed with premium features, including white oak hardwood floors, Andersen windows, composite decking, 18-inch floor joists, a commercial-grade tankless water heater, and 3 HVAC zones for year-round comfort. The primary suite offers a private walkout to the expansive 10x50 foot back deck, heated tile floors in the ensuite bath, and an oversized walk-in closet that connects directly to the laundry room for ultimate convenience. The kitchen is nothing short of a dream—boasting a 10-foot island, custom cabinetry, quartz countertops, sleek tile backsplash and a walk-in pantry. Crafted with exceptional detail and designed for both everyday living and entertaining, this home truly has it all!!
Zillow last checked: 8 hours ago
Listing updated: February 26, 2026 at 12:25pm
Listed by:
Tara Fleming taraticefleming@yahoo.com,
Coldwell Banker Harris McHaney & Faucette - Harris
Bought with:
Tess Richesin, SA00073688
Weichert, REALTORS-Market Edge
Source: ArkansasOne MLS,MLS#: 1323941 Originating MLS: Harrison District Board Of REALTORS
Originating MLS: Harrison District Board Of REALTORS
Facts & features
Interior
Bedrooms & bathrooms
- Bedrooms: 5
- Bathrooms: 4
- Full bathrooms: 3
- 1/2 bathrooms: 1
Heating
- Electric
Cooling
- Central Air
Appliances
- Included: Dishwasher, Electric Cooktop, Electric Oven, Microwave, Propane Water Heater, Refrigerator, ENERGY STAR Qualified Appliances
- Laundry: Washer Hookup, Dryer Hookup
Features
- Built-in Features, Eat-in Kitchen, Pantry, Quartz Counters, Split Bedrooms, Walk-In Closet(s), Multiple Living Areas, Storage, Workshop
- Flooring: Tile, Wood
- Basement: Full,Finished,Crawl Space
- Number of fireplaces: 1
- Fireplace features: Gas Log
Interior area
- Total structure area: 4,043
- Total interior livable area: 4,043 sqft
Property
Parking
- Total spaces: 4
- Parking features: Attached, Garage, Garage Door Opener
- Has attached garage: Yes
- Covered spaces: 4
Features
- Levels: Two
- Stories: 2
- Patio & porch: Covered, Deck, Patio, Porch
- Exterior features: Concrete Driveway, Gravel Driveway
- Fencing: Metal,Partial
- Waterfront features: None
Lot
- Size: 1.15 Acres
- Features: Landscaped, Level, Not In Subdivision, None, Outside City Limits, Sloped
Details
- Additional structures: None
- Parcel number: 02106836201
- Special conditions: None
Construction
Type & style
- Home type: SingleFamily
- Architectural style: Contemporary
- Property subtype: Single Family Residence
Materials
- Metal Siding
- Foundation: Crawlspace, Slab
- Roof: Architectural,Shingle
Condition
- New construction: No
- Year built: 2019
Utilities & green energy
- Sewer: Septic Tank
- Utilities for property: Electricity Available, Propane, Septic Available
Green energy
- Energy efficient items: Appliances
Community & neighborhood
Security
- Security features: Storm Shelter, Smoke Detector(s)
Location
- Region: Harrison
- Subdivision: North Rdg Estates Formerly Known
Other
Other facts
- Road surface type: Paved
Price history
| Date | Event | Price |
|---|---|---|
| 2/25/2026 | Sold | $738,000+6.2%$183/sqft |
Source: | ||
| 9/30/2025 | Price change | $695,000-40.9%$172/sqft |
Source: | ||
| 4/16/2025 | Price change | $1,175,000-2.1%$291/sqft |
Source: | ||
| 11/21/2024 | Price change | $1,200,000+50%$297/sqft |
Source: | ||
| 11/21/2024 | Price change | $799,900+0.4%$198/sqft |
Source: | ||
Public tax history
| Year | Property taxes | Tax assessment |
|---|---|---|
| 2024 | $2,352 +0.2% | $63,670 +2.9% |
| 2023 | $2,348 +1.2% | $61,860 +4.5% |
| 2022 | $2,321 +5.5% | $59,170 +4.8% |
Find assessor info on the county website
Neighborhood: 72601
Nearby schools
GreatSchools rating
- 8/10Harrison Middle SchoolGrades: 5-8Distance: 7.1 mi
- 7/10Harrison High SchoolGrades: 9-12Distance: 7.2 mi
- 8/10Skyline Heights Elementary SchoolGrades: 1-4Distance: 7.6 mi
Schools provided by the listing agent
- District: Harrison
Source: ArkansasOne MLS. This data may not be complete. We recommend contacting the local school district to confirm school assignments for this home.
Get pre-qualified for a loan
At Zillow Home Loans, we can pre-qualify you in as little as 5 minutes with no impact to your credit score.An equal housing lender. NMLS #10287.


