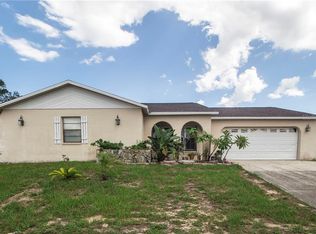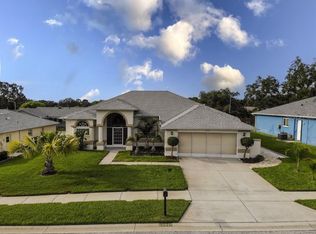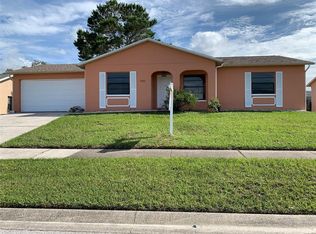Sold for $300,000
$300,000
10836 Midland Bridge Rd, Hudson, FL 34667
3beds
1,622sqft
Single Family Residence
Built in 1990
8,867 Square Feet Lot
$295,400 Zestimate®
$185/sqft
$2,241 Estimated rent
Home value
$295,400
$266,000 - $328,000
$2,241/mo
Zestimate® history
Loading...
Owner options
Explore your selling options
What's special
Discover this 3-bedroom, 2-bathroom gem perfectly situated on a spacious corner lot with a split floor plan, this home offers privacy and convenience for families or guests. While it’s ready for some cosmetic updates to make it your own, the major updates are already done! Enjoy peace of mind with a new roof and A/C replaced in 2024. New hurricane windows with hurricane shutters and electric water heater replaced in 2023. Screened in lanai replaced in 2022. The highlight of this home is the large outdoor patio within the screened lanai, complete with an inviting inground pool – perfect for relaxing or entertaining. The fenced yard provides privacy and plenty of space for pets or play. Benefit from low HOA fees and no flood insurance requirement. Conveniently located near Hudson Beach, Skeleton Key Marina, and multiple golf courses, this home is a haven for outdoor enthusiasts. Plus, with easy access to US-19, commuting is a breeze. This is your chance to own a home with great bones in a fantastic location. Schedule your showing today and start imagining the possibilities!
Zillow last checked: 8 hours ago
Listing updated: June 09, 2025 at 06:22pm
Listing Provided by:
Jason Dillon 845-537-7776,
EXP REALTY LLC 888-883-8509
Bought with:
MARIO MORALES, 3443667
HOME PRIME REALTY LLC
Source: Stellar MLS,MLS#: TB8324250 Originating MLS: Sarasota - Manatee
Originating MLS: Sarasota - Manatee

Facts & features
Interior
Bedrooms & bathrooms
- Bedrooms: 3
- Bathrooms: 2
- Full bathrooms: 2
Primary bedroom
- Features: Walk-In Closet(s)
- Level: First
- Area: 216 Square Feet
- Dimensions: 18x12
Bedroom 2
- Features: Built-in Closet
- Level: First
- Area: 168 Square Feet
- Dimensions: 14x12
Bedroom 3
- Features: Built-in Closet
- Level: First
- Area: 143 Square Feet
- Dimensions: 13x11
Primary bathroom
- Level: First
- Area: 72 Square Feet
- Dimensions: 8x9
Bathroom 2
- Level: First
- Area: 64 Square Feet
- Dimensions: 8x8
Balcony porch lanai
- Level: First
- Area: 693 Square Feet
- Dimensions: 33x21
Dining room
- Level: First
- Area: 84 Square Feet
- Dimensions: 12x7
Kitchen
- Level: First
- Area: 120 Square Feet
- Dimensions: 12x10
Laundry
- Level: First
- Area: 25 Square Feet
- Dimensions: 5x5
Living room
- Level: First
- Area: 336 Square Feet
- Dimensions: 24x14
Heating
- Central, Electric
Cooling
- Central Air
Appliances
- Included: Electric Water Heater
- Laundry: Electric Dryer Hookup, Washer Hookup
Features
- Built-in Features, Ceiling Fan(s)
- Flooring: Carpet, Tile
- Doors: French Doors
- Has fireplace: No
Interior area
- Total structure area: 2,273
- Total interior livable area: 1,622 sqft
Property
Parking
- Total spaces: 2
- Parking features: Garage - Attached
- Attached garage spaces: 2
Features
- Levels: One
- Stories: 1
- Has private pool: Yes
- Pool features: In Ground
- Spa features: In Ground
Lot
- Size: 8,867 sqft
- Features: Corner Lot
Details
- Parcel number: 172406005.0000.00014.0
- Zoning: R4
- Special conditions: None
Construction
Type & style
- Home type: SingleFamily
- Property subtype: Single Family Residence
Materials
- Block, Concrete, Stucco
- Foundation: Slab
- Roof: Shingle
Condition
- New construction: No
- Year built: 1990
Utilities & green energy
- Sewer: Public Sewer
- Water: Public
- Utilities for property: Cable Connected, Electricity Connected, Sewer Connected, Sprinkler Recycled, Water Connected
Community & neighborhood
Location
- Region: Hudson
- Subdivision: ARLINGTON WOODS PH 01A
HOA & financial
HOA
- Has HOA: Yes
- HOA fee: $11 monthly
- Association name: Sue Behrend - Treasurer 585-705-1257
- Association phone: 585-705-1257
Other fees
- Pet fee: $0 monthly
Other financial information
- Total actual rent: 0
Other
Other facts
- Ownership: Fee Simple
- Road surface type: Paved
Price history
| Date | Event | Price |
|---|---|---|
| 3/6/2025 | Sold | $300,000+3.4%$185/sqft |
Source: | ||
| 2/6/2025 | Pending sale | $290,000$179/sqft |
Source: | ||
| 2/4/2025 | Price change | $290,000-6.5%$179/sqft |
Source: | ||
| 12/5/2024 | Listed for sale | $310,000+294.9%$191/sqft |
Source: | ||
| 5/27/1998 | Sold | $78,500$48/sqft |
Source: Public Record Report a problem | ||
Public tax history
| Year | Property taxes | Tax assessment |
|---|---|---|
| 2024 | $1,300 +4.9% | $108,210 |
| 2023 | $1,239 +6% | $108,210 +3% |
| 2022 | $1,169 +3% | $105,060 +6.1% |
Find assessor info on the county website
Neighborhood: 34667
Nearby schools
GreatSchools rating
- 4/10Shady Hills Elementary SchoolGrades: PK-5Distance: 5.3 mi
- 3/10Hudson High SchoolGrades: 7,9-12Distance: 4.5 mi
- 4/10Crews Lake K-8 SchoolGrades: 6-8Distance: 6.4 mi
Get a cash offer in 3 minutes
Find out how much your home could sell for in as little as 3 minutes with a no-obligation cash offer.
Estimated market value$295,400
Get a cash offer in 3 minutes
Find out how much your home could sell for in as little as 3 minutes with a no-obligation cash offer.
Estimated market value
$295,400


