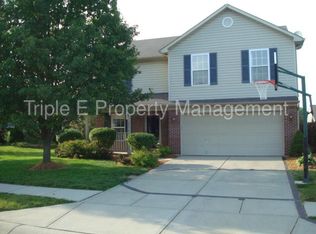Sold
$263,000
10836 Ravelle Rd, Indianapolis, IN 46234
3beds
1,540sqft
Residential, Single Family Residence
Built in 2003
6,534 Square Feet Lot
$273,700 Zestimate®
$171/sqft
$1,853 Estimated rent
Home value
$273,700
$260,000 - $287,000
$1,853/mo
Zestimate® history
Loading...
Owner options
Explore your selling options
What's special
Welcome to this charming and cozy 3 bedroom house located in a highly sought after community with excellent Brownsburg schools. This lovely home boasts a warm atmosphere and plenty of space for you and your family to enjoy. The large eat in kitchen is the heart of the home, perfect for family gatherings & entertaining guests. The community is known for its friendly & welcoming atmosphere & is highly regarded for its excellent schools. This creates n ideal environment for families with children, ensuring that they receive a top-notch education. This delightful home is just waiting for you to move in and make it your own.
Zillow last checked: 8 hours ago
Listing updated: February 20, 2024 at 12:56pm
Listing Provided by:
Awett Tedla 317-847-1033,
F.C. Tucker Company
Bought with:
Awett Tedla
F.C. Tucker Company
Source: MIBOR as distributed by MLS GRID,MLS#: 21957750
Facts & features
Interior
Bedrooms & bathrooms
- Bedrooms: 3
- Bathrooms: 3
- Full bathrooms: 2
- 1/2 bathrooms: 1
- Main level bathrooms: 1
Primary bedroom
- Features: Carpet
- Level: Upper
- Area: 208 Square Feet
- Dimensions: 16 x 13
Bedroom 2
- Features: Carpet
- Level: Upper
- Area: 121 Square Feet
- Dimensions: 11 x 11
Bedroom 3
- Features: Carpet
- Level: Upper
- Area: 130 Square Feet
- Dimensions: 13 x 10
Family room
- Features: Vinyl
- Level: Main
- Area: 247 Square Feet
- Dimensions: 19 X 13
Kitchen
- Features: Vinyl
- Level: Main
- Area: 208 Square Feet
- Dimensions: 16 x 13
Living room
- Features: Vinyl
- Level: Main
- Area: 240 Square Feet
- Dimensions: 16 x 15
Heating
- Forced Air
Cooling
- Has cooling: Yes
Appliances
- Included: Electric Cooktop, Dishwasher, Microwave, Refrigerator
Features
- Attic Access, Eat-in Kitchen, Walk-In Closet(s)
- Has basement: No
- Attic: Access Only
- Number of fireplaces: 1
- Fireplace features: Masonry, Wood Burning
Interior area
- Total structure area: 1,540
- Total interior livable area: 1,540 sqft
- Finished area below ground: 0
Property
Parking
- Total spaces: 2
- Parking features: Attached
- Attached garage spaces: 2
Features
- Levels: Two
- Stories: 2
Lot
- Size: 6,534 sqft
Details
- Parcel number: 320817491005000015
- Horse amenities: None
Construction
Type & style
- Home type: SingleFamily
- Architectural style: Contemporary
- Property subtype: Residential, Single Family Residence
Materials
- Brick, Vinyl Siding
- Foundation: Slab
Condition
- New construction: No
- Year built: 2003
Utilities & green energy
- Water: Municipal/City
Community & neighborhood
Location
- Region: Indianapolis
- Subdivision: Clermont Lakes
HOA & financial
HOA
- Has HOA: Yes
- HOA fee: $450 annually
Price history
| Date | Event | Price |
|---|---|---|
| 2/20/2024 | Sold | $263,000-4.4%$171/sqft |
Source: | ||
| 2/20/2024 | Pending sale | $275,000$179/sqft |
Source: | ||
| 1/9/2024 | Listing removed | -- |
Source: MIBOR as distributed by MLS GRID #21956597 Report a problem | ||
| 12/29/2023 | Listed for sale | $275,000+66.7%$179/sqft |
Source: | ||
| 12/13/2023 | Listed for rent | $1,800+33.3%$1/sqft |
Source: MIBOR as distributed by MLS GRID #21956597 Report a problem | ||
Public tax history
| Year | Property taxes | Tax assessment |
|---|---|---|
| 2024 | $1,712 -0.5% | $213,200 +14.2% |
| 2023 | $1,721 +15.7% | $186,700 +2.7% |
| 2022 | $1,487 +8.7% | $181,800 +13.1% |
Find assessor info on the county website
Neighborhood: 46234
Nearby schools
GreatSchools rating
- 9/10Eagle Elementary SchoolGrades: K-5Distance: 3.2 mi
- 9/10Brownsburg East Middle SchoolGrades: 6-8Distance: 2.4 mi
- 10/10Brownsburg High SchoolGrades: 9-12Distance: 3.1 mi
Schools provided by the listing agent
- Elementary: Eagle Elementary School
- Middle: Brownsburg East Middle School
- High: Brownsburg High School
Source: MIBOR as distributed by MLS GRID. This data may not be complete. We recommend contacting the local school district to confirm school assignments for this home.
Get a cash offer in 3 minutes
Find out how much your home could sell for in as little as 3 minutes with a no-obligation cash offer.
Estimated market value$273,700
Get a cash offer in 3 minutes
Find out how much your home could sell for in as little as 3 minutes with a no-obligation cash offer.
Estimated market value
$273,700
