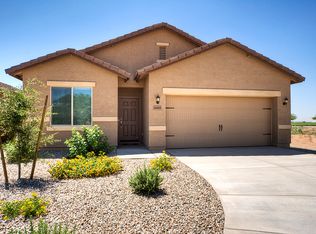Sold
Price Unknown
10839 Walnut Canyon Rd SW, Albuquerque, NM 87121
4beds
1,718sqft
Single Family Residence
Built in 2015
4,791.6 Square Feet Lot
$362,100 Zestimate®
$--/sqft
$2,217 Estimated rent
Home value
$362,100
$330,000 - $395,000
$2,217/mo
Zestimate® history
Loading...
Owner options
Explore your selling options
What's special
Attention Buyers this Home qualifies for Up to $17,500 Down Payment and closing costs Assistance ! This stunning four bedroom home featuring 2 1/2 baths with vaulted ceilings perfect for spacious and elegant living. The property is equipped with two refrigerated air units to ensure energy efficiency and comfort during the hot summer days. The modern kitchen boost stainless steel appliances, making it ideal for culinary enthusiasts. Enjoy beautiful landscape, front and backyard. Complete with substantial electric fence for extra Security . This Home offers that unique plenty of comfort and style that must be seen to be believed.
Zillow last checked: 8 hours ago
Listing updated: October 02, 2025 at 08:49am
Listed by:
Leticia Veloz 505-550-2424,
Sol A Sol Real Estate LLC,
Gabriela Veloz 505-524-7080,
Sol A Sol Real Estate LLC
Bought with:
The Chavez Team
Keller Williams Realty
Source: SWMLS,MLS#: 1088872
Facts & features
Interior
Bedrooms & bathrooms
- Bedrooms: 4
- Bathrooms: 3
- Full bathrooms: 1
- 3/4 bathrooms: 1
- 1/2 bathrooms: 1
Primary bedroom
- Level: Main
- Area: 156
- Dimensions: 13 x 12
Kitchen
- Level: Main
- Area: 130
- Dimensions: 13 x 10
Living room
- Level: Main
- Area: 270
- Dimensions: 15 x 18
Heating
- Central, Forced Air, Natural Gas
Cooling
- Multi Units, Refrigerated
Appliances
- Included: Dryer, Dishwasher, Free-Standing Gas Range, Refrigerator, Washer
- Laundry: Washer Hookup, Electric Dryer Hookup, Gas Dryer Hookup
Features
- Breakfast Area, Dual Sinks, Shower Only, Separate Shower, Walk-In Closet(s)
- Flooring: Laminate, Tile
- Windows: Double Pane Windows, Insulated Windows
- Has basement: No
- Has fireplace: No
Interior area
- Total structure area: 1,718
- Total interior livable area: 1,718 sqft
Property
Parking
- Total spaces: 2
- Parking features: Attached, Finished Garage, Garage
- Attached garage spaces: 2
Accessibility
- Accessibility features: None
Features
- Levels: Two
- Stories: 2
- Exterior features: Fence, Private Yard
- Fencing: Front Yard,Wall
Lot
- Size: 4,791 sqft
- Features: Landscaped
Details
- Parcel number: 100805427534313202
- Zoning description: R-1A*
Construction
Type & style
- Home type: SingleFamily
- Property subtype: Single Family Residence
Materials
- Frame, Synthetic Stucco
- Roof: Pitched,Shingle
Condition
- Resale
- New construction: No
- Year built: 2015
Details
- Builder name: Dr Horton
Utilities & green energy
- Sewer: Public Sewer
- Water: Public
- Utilities for property: Cable Connected, Electricity Connected, Natural Gas Connected, Sewer Connected, Water Connected
Green energy
- Energy generation: None
Community & neighborhood
Location
- Region: Albuquerque
Other
Other facts
- Listing terms: Cash,Conventional,FHA
Price history
| Date | Event | Price |
|---|---|---|
| 10/1/2025 | Sold | -- |
Source: | ||
| 8/27/2025 | Pending sale | $359,900$209/sqft |
Source: | ||
| 8/1/2025 | Listed for sale | $359,900+89.4%$209/sqft |
Source: | ||
| 9/24/2018 | Sold | -- |
Source: | ||
| 9/10/2018 | Pending sale | $190,000$111/sqft |
Source: Hunter Chase Realty #927363 Report a problem | ||
Public tax history
| Year | Property taxes | Tax assessment |
|---|---|---|
| 2025 | $4,180 +63% | $90,625 +49.1% |
| 2024 | $2,564 +1.7% | $60,771 +3% |
| 2023 | $2,521 +3.5% | $59,001 +3% |
Find assessor info on the county website
Neighborhood: 87121
Nearby schools
GreatSchools rating
- 4/10Rudolfo Anaya Elementary SchoolGrades: PK-5Distance: 1.2 mi
- 4/10Truman Middle SchoolGrades: 6-8Distance: 1.3 mi
- 7/10Atrisco Heritage Academy High SchoolGrades: 9-12Distance: 1.3 mi
Schools provided by the listing agent
- Elementary: Rudolfo Anaya
- Middle: George I. Sanchez
- High: Atrisco Heritage
Source: SWMLS. This data may not be complete. We recommend contacting the local school district to confirm school assignments for this home.
Get a cash offer in 3 minutes
Find out how much your home could sell for in as little as 3 minutes with a no-obligation cash offer.
Estimated market value$362,100
Get a cash offer in 3 minutes
Find out how much your home could sell for in as little as 3 minutes with a no-obligation cash offer.
Estimated market value
$362,100
