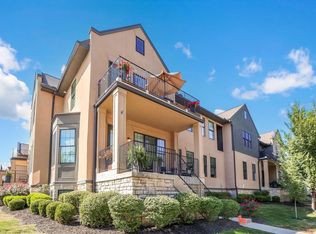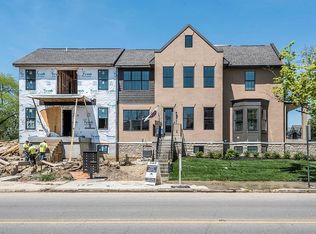New 3-Story Luxury Townhomes located on the old Lazarus mansion site on Bryden Road. Open floor plan with High end appointments throughout. Large kitchen with oversized waterfall island, quartz countertops, floating oak shelves, stainless appliances including gas range, hood, microwave drawer, refrigerator, quartz counters and backsplash. Master suite with large walk-in closet, bath with double vanity, shower w/ seamless/frameless glass doors, & seat. Large 2nd story balcony off master and 1st floor front porch. Lower level den/3rd bedroom & living space w/ full bath & walk-in closet. Attached 2 care garage. Just completion late May 2020 ***15-YEAR 100% TAX ABATEMENT***
This property is off market, which means it's not currently listed for sale or rent on Zillow. This may be different from what's available on other websites or public sources.

