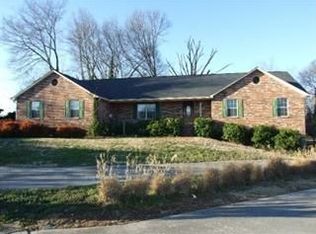Great location! Custom Built One and a Half Story Home with almost 3000 Sq. Ft of Living area. Situated on over 5 Acres adjoining the Greenway Walking Trail. Enjoy a Vaulted Ceiling Living Room with See-Thru Fireplace to Family Room and Kitchen Featuring Open serving Counter and Ample Cabinets. Large Laundry Room with Cabinets. Master Bedroom on Main Level with adjoining Office or Sitting Room. Master Bath with Two Large Closets, Whirlpool Tub and Separate Shower. Staircase Leading to Open Upper Loft. Two Large Bedrooms with Jack and Jill Baths and Balcony. Handy Walk-in Storage Area. Two Car Garage with Side entry. Close to Shopping, Schools, Airport and Walking Trail.Private Living at It's Best!
This property is off market, which means it's not currently listed for sale or rent on Zillow. This may be different from what's available on other websites or public sources.

