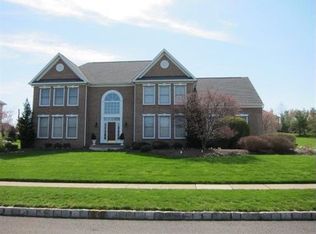Sold for $1,300,000
$1,300,000
1084 S Kimbles Rd, Yardley, PA 19067
5beds
6,048sqft
Single Family Residence
Built in 1993
0.57 Square Feet Lot
$1,307,600 Zestimate®
$215/sqft
$5,734 Estimated rent
Home value
$1,307,600
$1.22M - $1.40M
$5,734/mo
Zestimate® history
Loading...
Owner options
Explore your selling options
What's special
Welcome to 1084 S Kimbles Rd, a beautifully crafted estate home making its first debut on the market. This stunning brick-front property was built and designed by Realen and is nestled in the highly sought-after community of Kimbles Field. Situated on over half an acre, the home is surrounded by professionally landscaped gardens, vibrant floral beds, and lush greenery, offering a private backyard oasis perfect for relaxation and entertaining. Inside, you'll discover an open floor plan spanning an impressive 4,032 square feet of living space on the first and second floors. The highlight of this home is the well-designed in-law suite located off the great room, providing an ideal space for privacy and comfort. Ascend the elegant oak staircase to the primary suite—a luxurious retreat designed for relaxation. The home features three oversized bedrooms, including one en-suite, and a spacious designer hall bathroom. The lower level adds approximately 2,100 square feet of versatile space, perfect for storage, utility needs, media room, a workout area, game room, craft space, and additional storage options. Located in the northern part of Yardley, at the intersection of Newtown, Upper Makefield, and Lower Makefield, this residence offers an exceptional lifestyle. Experience the charm of Yardley—where living is special, the commute is effortless, and cultural experiences abound. Come home to your own piece of Camelot.
Zillow last checked: 8 hours ago
Listing updated: October 08, 2025 at 03:31am
Listed by:
Jackie Hillgrube 267-716-2814,
Coldwell Banker Hearthside
Bought with:
Marianne Lang, RS224367L
BHHS Fox & Roach -Yardley/Newtown
Source: Bright MLS,MLS#: PABU2102482
Facts & features
Interior
Bedrooms & bathrooms
- Bedrooms: 5
- Bathrooms: 5
- Full bathrooms: 4
- 1/2 bathrooms: 1
- Main level bathrooms: 2
- Main level bedrooms: 1
Bonus room
- Level: Lower
Breakfast room
- Level: Main
Dining room
- Level: Main
Exercise room
- Level: Lower
Family room
- Level: Lower
Foyer
- Level: Main
Game room
- Level: Lower
Great room
- Level: Main
Half bath
- Level: Main
Other
- Level: Main
Kitchen
- Level: Main
Laundry
- Level: Main
Living room
- Level: Main
Mud room
- Level: Main
Office
- Level: Main
Storage room
- Level: Lower
Utility room
- Level: Lower
Heating
- Forced Air, Natural Gas
Cooling
- Central Air, Natural Gas
Appliances
- Included: Gas Water Heater
- Laundry: Main Level, Laundry Room, Mud Room
Features
- Attic, Bar, Bathroom - Tub Shower, Breakfast Area, Built-in Features, Butlers Pantry, Ceiling Fan(s), Chair Railings, Crown Molding, Dining Area, Entry Level Bedroom, Family Room Off Kitchen, Open Floorplan, Kitchen - Gourmet, Kitchen Island, Eat-in Kitchen, Pantry, Recessed Lighting, Upgraded Countertops, Walk-In Closet(s), Wine Storage
- Flooring: Wood
- Windows: Window Treatments
- Basement: Concrete
- Number of fireplaces: 1
- Fireplace features: Gas/Propane
Interior area
- Total structure area: 12,100
- Total interior livable area: 6,048 sqft
- Finished area above ground: 4,032
- Finished area below ground: 2,016
Property
Parking
- Total spaces: 3
- Parking features: Garage Faces Rear, Storage, Garage Door Opener, Inside Entrance, Oversized, Attached, Driveway, On Street
- Attached garage spaces: 3
- Has uncovered spaces: Yes
Accessibility
- Accessibility features: None
Features
- Levels: Three
- Stories: 3
- Exterior features: Chimney Cap(s), Extensive Hardscape, Lighting, Rain Gutters, Stone Retaining Walls
- Pool features: None
Lot
- Size: 0.57 sqft
Details
- Additional structures: Above Grade, Below Grade
- Parcel number: 20005057
- Zoning: R1
- Zoning description: Residential
- Special conditions: Standard
Construction
Type & style
- Home type: SingleFamily
- Architectural style: Colonial
- Property subtype: Single Family Residence
Materials
- Frame
- Foundation: Concrete Perimeter
- Roof: Architectural Shingle
Condition
- Excellent
- New construction: No
- Year built: 1993
Utilities & green energy
- Electric: 200+ Amp Service
- Sewer: Public Sewer
- Water: Public
- Utilities for property: Cable Connected, Natural Gas Available
Community & neighborhood
Location
- Region: Yardley
- Subdivision: Kimbles Field At F
- Municipality: LOWER MAKEFIELD TWP
Other
Other facts
- Listing agreement: Exclusive Right To Sell
- Listing terms: Cash,Contract,Conventional
- Ownership: Fee Simple
Price history
| Date | Event | Price |
|---|---|---|
| 10/3/2025 | Sold | $1,300,000-3.7%$215/sqft |
Source: | ||
| 10/1/2025 | Pending sale | $1,350,000$223/sqft |
Source: | ||
| 9/4/2025 | Contingent | $1,350,000$223/sqft |
Source: | ||
| 8/17/2025 | Listed for sale | $1,350,000$223/sqft |
Source: | ||
Public tax history
| Year | Property taxes | Tax assessment |
|---|---|---|
| 2025 | $18,513 +0.8% | $74,480 |
| 2024 | $18,371 +9.7% | $74,480 |
| 2023 | $16,751 +2.2% | $74,480 |
Find assessor info on the county website
Neighborhood: 19067
Nearby schools
GreatSchools rating
- 6/10Quarry Hill El SchoolGrades: K-5Distance: 1.2 mi
- 5/10Pennwood Middle SchoolGrades: 6-8Distance: 4.6 mi
- 7/10Pennsbury High SchoolGrades: 9-12Distance: 6.5 mi
Schools provided by the listing agent
- Elementary: Quarry Hill
- Middle: Pennwood
- District: Pennsbury
Source: Bright MLS. This data may not be complete. We recommend contacting the local school district to confirm school assignments for this home.

Get pre-qualified for a loan
At Zillow Home Loans, we can pre-qualify you in as little as 5 minutes with no impact to your credit score.An equal housing lender. NMLS #10287.
