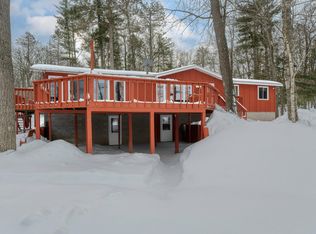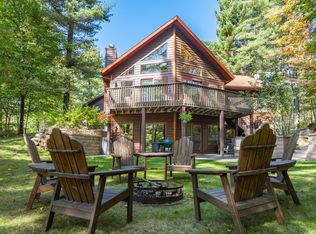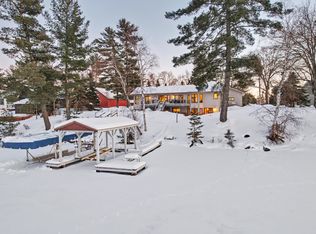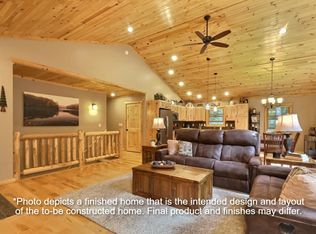SIMPLY THE BEST AND HERE’S WHY: Complete turnkey, 3 BR, 2BA home on the Eagle River Chain -100’ of level lake terrace frontage with panoramic views of Watersmeet Lake & all its natural habitat. This immaculately maintained open concept home includes a Kitchen, Dining Room, & Living Room with a cozy fireplace provides a great space for entertaining & gatherings. One side of home consists of 2BR and a full BA. The private-primary suite includes a walk-in closet, fireplace & a wall of windows. Fantastic location with town amenities, ATV & snowmobile trails close by, while still enjoying the peace and quiet of the Northwoods. Items included: Grandfather clock, Alumacraft boat, Mercury motor, John Deere mower, tools & fishing equipment. 2024 updates include a boiler and a water heater.
For sale
$795,000
1084 Vlach Rd, Eagle River, WI 54521
3beds
2,293sqft
Est.:
Single Family Residence
Built in ----
0.63 Acres Lot
$736,600 Zestimate®
$347/sqft
$-- HOA
What's special
Walk-in closetLevel lake terrace frontageOpen concept homeWall of windowsCozy fireplaceEntertaining and gatheringsPrivate-primary suite
- 196 days |
- 1,281 |
- 27 |
Zillow last checked: 8 hours ago
Listing updated: December 15, 2025 at 09:00am
Listed by:
DIANA CHOPIN 715-617-2045,
CENTURY 21 BURKETT & ASSOC.
Source: GNMLS,MLS#: 213853
Tour with a local agent
Facts & features
Interior
Bedrooms & bathrooms
- Bedrooms: 3
- Bathrooms: 2
- Full bathrooms: 2
Primary bedroom
- Level: First
- Dimensions: 22x17'5
Bedroom
- Level: First
- Dimensions: 12'6x13
Bedroom
- Level: First
- Dimensions: 12'6x13
Primary bathroom
- Level: First
- Dimensions: 17'7x7
Bathroom
- Level: First
Entry foyer
- Level: First
- Dimensions: 5'6x9'8
Great room
- Level: First
- Dimensions: 20x31
Laundry
- Level: First
- Dimensions: 8x8'2
Utility room
- Level: First
- Dimensions: 5'4x5'9
Heating
- Baseboard, Hot Water, Natural Gas
Appliances
- Included: Dryer, Dishwasher, Gas Water Heater, Microwave, Range, Refrigerator, Washer
- Laundry: Main Level
Features
- Ceiling Fan(s), Handicap Access, Jetted Tub, Bath in Primary Bedroom, Main Level Primary, Walk-In Closet(s)
- Flooring: Carpet
- Number of fireplaces: 1
- Fireplace features: Wood Burning
Interior area
- Total structure area: 2,293
- Total interior livable area: 2,293 sqft
- Finished area above ground: 2,293
- Finished area below ground: 0
Video & virtual tour
Property
Parking
- Total spaces: 2
- Parking features: Detached, Garage, Two Car Garage, Driveway
- Garage spaces: 2
- Has uncovered spaces: Yes
Features
- Levels: One
- Stories: 1
- Exterior features: Dock, Shed
- Has spa: Yes
- Has view: Yes
- On waterfront: Yes
- Waterfront features: Other, Shoreline - Sand, Shoreline - Silt, Lake Front
- Body of water: WATERSMEET,Wisconsin River
- Frontage type: Lakefront
- Frontage length: 100,100
Lot
- Size: 0.63 Acres
- Features: Lake Front, Level, Open Space
Details
- Additional structures: Shed(s)
- Parcel number: 61129
- Zoning description: All Purpose
Construction
Type & style
- Home type: SingleFamily
- Architectural style: One Story
- Property subtype: Single Family Residence
Materials
- Frame, Concrete
- Roof: Composition,Shingle
Utilities & green energy
- Sewer: County Septic Maintenance Program - Yes, Conventional Sewer
- Water: Drilled Well
- Utilities for property: Cable Available, Phone Available
Community & HOA
Community
- Features: Shopping
Location
- Region: Eagle River
Financial & listing details
- Price per square foot: $347/sqft
- Tax assessed value: $395,900
- Annual tax amount: $2,392
- Date on market: 8/15/2025
- Ownership: Fee Simple
Estimated market value
$736,600
$700,000 - $773,000
$1,981/mo
Price history
Price history
| Date | Event | Price |
|---|---|---|
| 8/15/2025 | Listed for sale | $795,000$347/sqft |
Source: | ||
Public tax history
Public tax history
| Year | Property taxes | Tax assessment |
|---|---|---|
| 2024 | $2,392 -4.5% | $395,900 |
| 2023 | $2,504 +20.8% | $395,900 +99.6% |
| 2022 | $2,073 +6.4% | $198,300 |
| 2021 | $1,948 -2.9% | $198,300 |
| 2020 | $2,007 +0.2% | $198,300 |
| 2019 | $2,002 +2% | $198,300 |
| 2018 | $1,962 +0.2% | $198,300 |
| 2017 | $1,958 +10.5% | $198,300 |
| 2016 | $1,773 +4.7% | $198,300 +4.1% |
| 2015 | $1,694 +2% | $190,500 |
| 2014 | $1,660 -14.7% | $190,500 |
| 2013 | $1,946 | $190,500 |
Find assessor info on the county website
BuyAbility℠ payment
Est. payment
$4,190/mo
Principal & interest
$3660
Property taxes
$530
Climate risks
Neighborhood: 54521
Nearby schools
GreatSchools rating
- 5/10Northland Pines Elementary-Eagle RiverGrades: PK-6Distance: 3.1 mi
- 5/10Northland Pines Middle SchoolGrades: 7-8Distance: 3.3 mi
- 8/10Northland Pines High SchoolGrades: 9-12Distance: 3.3 mi
Schools provided by the listing agent
- Elementary: VI Northland Pines-ER
- Middle: VI Northland Pines
- High: VI Northland Pines
Source: GNMLS. This data may not be complete. We recommend contacting the local school district to confirm school assignments for this home.



