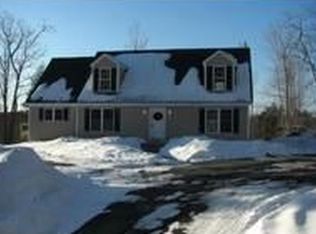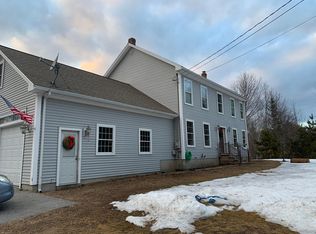Closed
$495,000
1084 West Road, Bowdoin, ME 04287
3beds
2,300sqft
Single Family Residence
Built in 2004
4.8 Acres Lot
$521,000 Zestimate®
$215/sqft
$2,687 Estimated rent
Home value
$521,000
Estimated sales range
Not available
$2,687/mo
Zestimate® history
Loading...
Owner options
Explore your selling options
What's special
Open house Saturday, June 29th 11:00am-1:00pm- This stunning custom-built home is nestled on nearly 5 acres affording privacy and tranquility. The open concept living area is accentuated by exposed post and beams, creating warmth and inviting ambiance. The kitchen boasts stainless appliances and ample counter space for culinary enthusiasts. Enjoy the grandeur of the vaulted ceilings and the wood floors in the living/dining areas. The primary bedroom features a cedar lined walk in closet providing rustic charm and practicality. The finished basement includes a spacious game room complete with pool table for entertainment and relaxation. Step outside to enjoy the hot tub and pool surrounded by nature's beauty. Don't miss the opportunity to make this exceptional property your own!
Zillow last checked: 8 hours ago
Listing updated: January 17, 2025 at 07:11pm
Listed by:
Keller Williams Realty
Bought with:
Better Homes & Gardens Real Estate/The Masiello Group
Source: Maine Listings,MLS#: 1594787
Facts & features
Interior
Bedrooms & bathrooms
- Bedrooms: 3
- Bathrooms: 2
- Full bathrooms: 2
Primary bedroom
- Features: Walk-In Closet(s)
- Level: Second
Bedroom 2
- Level: First
Bedroom 3
- Level: First
Bonus room
- Level: Basement
Dining room
- Features: Dining Area
- Level: First
Family room
- Level: Basement
Kitchen
- Features: Kitchen Island, Skylight, Vaulted Ceiling(s)
- Level: First
Living room
- Features: Skylight, Vaulted Ceiling(s), Wood Burning Fireplace
- Level: First
Loft
- Features: Skylight
- Level: Second
Heating
- Heat Pump, Hot Water
Cooling
- Heat Pump
Appliances
- Included: Dryer, Microwave, Gas Range, Refrigerator, Washer
Features
- 1st Floor Bedroom, Bathtub, Walk-In Closet(s)
- Flooring: Carpet, Tile, Wood
- Basement: Interior Entry,Daylight,Finished,Full
- Number of fireplaces: 1
Interior area
- Total structure area: 2,300
- Total interior livable area: 2,300 sqft
- Finished area above ground: 1,680
- Finished area below ground: 620
Property
Parking
- Parking features: Paved, 1 - 4 Spaces, On Site
Features
- Patio & porch: Deck
- Has spa: Yes
Lot
- Size: 4.80 Acres
- Features: Rural, Open Lot, Wooded
Details
- Additional structures: Shed(s)
- Parcel number: BOWDM15L5104
- Zoning: Rural
- Other equipment: Generator
Construction
Type & style
- Home type: SingleFamily
- Architectural style: Chalet
- Property subtype: Single Family Residence
Materials
- Wood Frame, Wood Siding
- Roof: Pitched,Shingle
Condition
- Year built: 2004
Utilities & green energy
- Electric: Circuit Breakers
- Sewer: Private Sewer
- Water: Private, Well
Community & neighborhood
Security
- Security features: Air Radon Mitigation System
Location
- Region: Bowdoin
Other
Other facts
- Road surface type: Paved
Price history
| Date | Event | Price |
|---|---|---|
| 8/26/2024 | Sold | $495,000-2.9%$215/sqft |
Source: | ||
| 7/12/2024 | Pending sale | $510,000$222/sqft |
Source: | ||
| 7/4/2024 | Contingent | $510,000$222/sqft |
Source: | ||
| 6/26/2024 | Listed for sale | $510,000+20%$222/sqft |
Source: | ||
| 8/23/2022 | Sold | $425,000$185/sqft |
Source: | ||
Public tax history
| Year | Property taxes | Tax assessment |
|---|---|---|
| 2024 | $4,388 +0.3% | $452,400 +88.2% |
| 2023 | $4,375 +2.9% | $240,400 -4.5% |
| 2022 | $4,252 -1.7% | $251,600 -3.4% |
Find assessor info on the county website
Neighborhood: 04287
Nearby schools
GreatSchools rating
- 8/10Bowdoin Central SchoolGrades: K-5Distance: 6.7 mi
- 6/10Mt Ararat Middle SchoolGrades: 6-8Distance: 11.7 mi
- 4/10Mt Ararat High SchoolGrades: 9-12Distance: 12.2 mi
Get pre-qualified for a loan
At Zillow Home Loans, we can pre-qualify you in as little as 5 minutes with no impact to your credit score.An equal housing lender. NMLS #10287.
Sell for more on Zillow
Get a Zillow Showcase℠ listing at no additional cost and you could sell for .
$521,000
2% more+$10,420
With Zillow Showcase(estimated)$531,420

