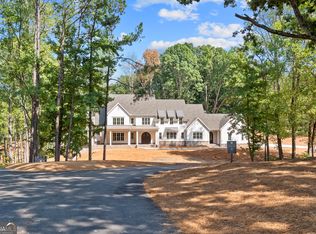Closed
$2,695,000
1084 Wrights Mill Rd, Canton, GA 30115
5beds
4,910sqft
Single Family Residence
Built in 2025
5.4 Acres Lot
$2,715,800 Zestimate®
$549/sqft
$5,188 Estimated rent
Home value
$2,715,800
$2.55M - $2.91M
$5,188/mo
Zestimate® history
Loading...
Owner options
Explore your selling options
What's special
Welcome to this stunning gated Southern Living style home in Harrison Farms built by Stonecraft Builders. This exceptional home is thoughtfully designed by Architect Nathaniel Seay and is equipped with high-end finishes throughout. The home is located in East Cherokee County in the Creekview High School district and is nestled on a 5.4 acre private lot. 2 acres of the 5.4 acres is a fully developed lot with all utilities in place and provides an opportunity for another home to be built, party barn, farm etc. This exquisite property features a primary suite on the main level with a fireplace and a vaulted ceiling with beams. The main level boasts a walk-out main design that leads to a private back yard. The covered porch features a brick fireplace with an outdoor kitchen and a luxurious pebble tec pool featuring a 360 waterfall spa and two fire bowls with water features and a sun shelf. This home features 3 wood burning fireplaces and 2 covered porches. Sit on your front porch swing and enjoy the babbling sounds of the creek. The gourmet kitchen, butlers pantry and bar feature a Wolf and Sub Zero appliance package, custom cabinetry throughout and an oversized island with gorgeous Taj Mahal Quartzite countertops and a Taj Mahal full height backsplash. At the bar you will find a wine and beverage refrigerator that is ideal for gatherings. This home has thoughtfully designed secondary ensuite bedrooms. On the main level there is a laundry room connected to the primary suite and an additional laundry room on the second floor. The unfinished terrace level provides many possibilities for the family to enjoy. One Year Builder's Warranty Included.
Zillow last checked: 8 hours ago
Listing updated: August 15, 2025 at 11:11am
Listed by:
Anna Carver 770-497-2000,
Hester Group, REALTORS,
Group 404-495-8392,
Hester Group, REALTORS
Bought with:
Ashley Smith, 280757
Atlanta Fine Homes - Sotheby's Int'l
Source: GAMLS,MLS#: 10564637
Facts & features
Interior
Bedrooms & bathrooms
- Bedrooms: 5
- Bathrooms: 6
- Full bathrooms: 5
- 1/2 bathrooms: 1
- Main level bathrooms: 2
- Main level bedrooms: 2
Dining room
- Features: Seats 12+
Kitchen
- Features: Kitchen Island, Second Kitchen
Heating
- Electric, Central
Cooling
- Central Air, Gas
Appliances
- Included: Dishwasher, Disposal, Gas Water Heater, Microwave, Refrigerator
- Laundry: Upper Level
Features
- Beamed Ceilings, Vaulted Ceiling(s), Walk-In Closet(s), Wet Bar
- Flooring: Hardwood
- Windows: Double Pane Windows
- Basement: Daylight,Exterior Entry,Full,Unfinished
- Number of fireplaces: 3
- Fireplace features: Gas Log, Gas Starter, Master Bedroom, Outside
- Common walls with other units/homes: No Common Walls
Interior area
- Total structure area: 4,910
- Total interior livable area: 4,910 sqft
- Finished area above ground: 4,910
- Finished area below ground: 0
Property
Parking
- Total spaces: 4
- Parking features: Garage, Garage Door Opener
- Has garage: Yes
Features
- Levels: Two
- Stories: 2
- Exterior features: Gas Grill
- Has private pool: Yes
- Pool features: Heated, In Ground, Salt Water
- Fencing: Back Yard,Wood
- Has view: Yes
- View description: Seasonal View
Lot
- Size: 5.40 Acres
- Features: Private
- Residential vegetation: Grassed, Partially Wooded
Details
- Additional structures: Garage(s), Outdoor Kitchen
- Parcel number: 1179
Construction
Type & style
- Home type: SingleFamily
- Architectural style: Traditional
- Property subtype: Single Family Residence
Materials
- Brick
- Foundation: Slab
- Roof: Tar/Gravel
Condition
- New Construction
- New construction: Yes
- Year built: 2025
Details
- Warranty included: Yes
Utilities & green energy
- Sewer: Septic Tank
- Water: Public
- Utilities for property: Cable Available, Electricity Available, Natural Gas Available, Phone Available, Underground Utilities, Water Available
Green energy
- Energy efficient items: Insulation
Community & neighborhood
Security
- Security features: Carbon Monoxide Detector(s)
Community
- Community features: None
Location
- Region: Canton
- Subdivision: Harrison Farms
HOA & financial
HOA
- Has HOA: Yes
- HOA fee: $500 annually
- Services included: Reserve Fund, Maintenance Grounds
Other
Other facts
- Listing agreement: Exclusive Agency
- Listing terms: Cash,Conventional
Price history
| Date | Event | Price |
|---|---|---|
| 8/15/2025 | Sold | $2,695,000$549/sqft |
Source: | ||
| 7/21/2025 | Pending sale | $2,695,000$549/sqft |
Source: | ||
| 7/15/2025 | Price change | $2,695,000-7.1%$549/sqft |
Source: | ||
| 7/10/2025 | Price change | $2,900,000-6.5%$591/sqft |
Source: | ||
| 7/5/2025 | Listed for sale | $3,100,000$631/sqft |
Source: | ||
Public tax history
Tax history is unavailable.
Neighborhood: 30115
Nearby schools
GreatSchools rating
- 9/10Macedonia Elementary SchoolGrades: PK-5Distance: 3.9 mi
- 7/10Creekland Middle SchoolGrades: 6-8Distance: 2.2 mi
- 9/10Creekview High SchoolGrades: 9-12Distance: 2.4 mi
Schools provided by the listing agent
- Elementary: Macedonia
- Middle: Creekland
- High: Creekview
Source: GAMLS. This data may not be complete. We recommend contacting the local school district to confirm school assignments for this home.
Get a cash offer in 3 minutes
Find out how much your home could sell for in as little as 3 minutes with a no-obligation cash offer.
Estimated market value
$2,715,800
