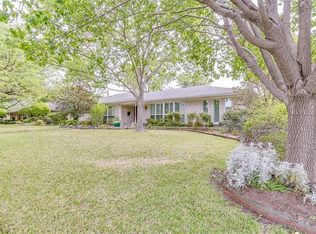Sold
Price Unknown
10841 Ridge Spring Dr, Dallas, TX 75218
3beds
2,521sqft
Single Family Residence
Built in 1968
10,454.4 Square Feet Lot
$819,400 Zestimate®
$--/sqft
$3,734 Estimated rent
Home value
$819,400
$762,000 - $885,000
$3,734/mo
Zestimate® history
Loading...
Owner options
Explore your selling options
What's special
Indulge in the epitome of modern living within the confines of this meticulously renovated single-level home located in the heart of East Dallas. Boasting three bedrooms and three bathrooms, this residence offers a harmonious blend of contemporary design and practical functionality. Step into a world of sleek finishes and an open-concept layout that enhances the overall sense of space and light. Every inch of this home has been thoughtfully revitalized, showcasing a commitment to quality and modern elegance. The three well-appointed bedrooms provide ample space for relaxation, while the three bathrooms offer a perfect balance of style and convenience. Situated in the vibrant East Dallas neighborhood, this property is not just a home; it's an invitation to immerse yourself in the energy and vitality of the surrounding area. Embrace the convenience of city living with nearby amenities, dining, and entertainment options.
Zillow last checked: 8 hours ago
Listing updated: June 19, 2025 at 06:08pm
Listed by:
Damon Williamson 0607788,
Agency Dallas Park Cities, LLC 214-910-2525
Bought with:
John Gonzales
Rogers Healy and Associates
Source: NTREIS,MLS#: 20526502
Facts & features
Interior
Bedrooms & bathrooms
- Bedrooms: 3
- Bathrooms: 3
- Full bathrooms: 2
- 1/2 bathrooms: 1
Primary bedroom
- Features: Walk-In Closet(s)
- Level: First
- Dimensions: 16 x 14
Dining room
- Level: First
- Dimensions: 11 x 11
Living room
- Level: First
- Dimensions: 17 x 15
Living room
- Level: First
- Dimensions: 17 x 14
Appliances
- Included: Dryer, Dishwasher, Electric Oven, Gas Range, Microwave, Washer
Features
- Decorative/Designer Lighting Fixtures, Eat-in Kitchen, High Speed Internet, Walk-In Closet(s)
- Has basement: No
- Number of fireplaces: 1
- Fireplace features: Wood Burning
Interior area
- Total interior livable area: 2,521 sqft
Property
Parking
- Total spaces: 2
- Parking features: Door-Multi
- Attached garage spaces: 2
Features
- Levels: One
- Stories: 1
- Pool features: None
Lot
- Size: 10,454 sqft
Details
- Parcel number: 00000764731000000
Construction
Type & style
- Home type: SingleFamily
- Architectural style: Detached
- Property subtype: Single Family Residence
Materials
- Brick
- Roof: Composition
Condition
- Year built: 1968
Utilities & green energy
- Sewer: Public Sewer
- Water: Public
- Utilities for property: Sewer Available, Water Available
Community & neighborhood
Location
- Region: Dallas
- Subdivision: Lochwood Meadows
Other
Other facts
- Road surface type: Asphalt
Price history
| Date | Event | Price |
|---|---|---|
| 3/29/2024 | Sold | -- |
Source: NTREIS #20526502 Report a problem | ||
| 3/4/2024 | Pending sale | $845,000$335/sqft |
Source: NTREIS #20526502 Report a problem | ||
| 2/26/2024 | Contingent | $845,000$335/sqft |
Source: NTREIS #20526502 Report a problem | ||
| 2/22/2024 | Price change | $845,000-1.6%$335/sqft |
Source: NTREIS #20526502 Report a problem | ||
| 2/16/2024 | Price change | $859,000-1.2%$341/sqft |
Source: NTREIS #20526502 Report a problem | ||
Public tax history
| Year | Property taxes | Tax assessment |
|---|---|---|
| 2025 | $13,509 +11.4% | $792,280 +21.9% |
| 2024 | $12,130 +321.6% | $650,050 +37.7% |
| 2023 | $2,877 -24.9% | $472,070 -6.9% |
Find assessor info on the county website
Neighborhood: Lochwood
Nearby schools
GreatSchools rating
- 7/10Martha Turner Reilly Elementary SchoolGrades: PK-5Distance: 0.6 mi
- 5/10Robert T Hill Middle SchoolGrades: 6-8Distance: 0.4 mi
- 4/10Bryan Adams High SchoolGrades: 9-12Distance: 2.4 mi
Schools provided by the listing agent
- Elementary: Reilly
- Middle: Gaston
- High: Adams
- District: Dallas ISD
Source: NTREIS. This data may not be complete. We recommend contacting the local school district to confirm school assignments for this home.
Get a cash offer in 3 minutes
Find out how much your home could sell for in as little as 3 minutes with a no-obligation cash offer.
Estimated market value$819,400
Get a cash offer in 3 minutes
Find out how much your home could sell for in as little as 3 minutes with a no-obligation cash offer.
Estimated market value
$819,400
