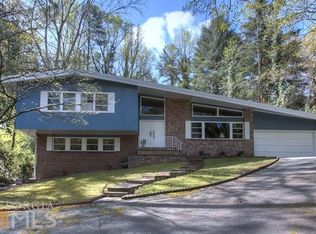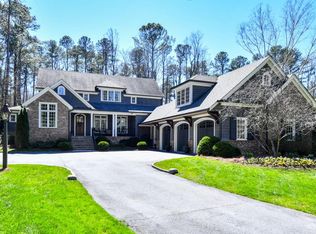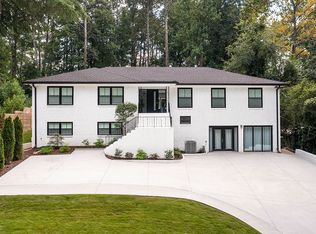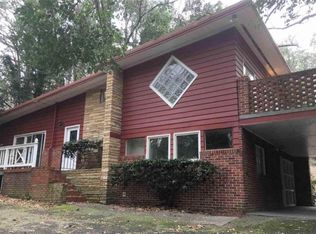Closed
$3,950,000
1085 Ferncliff Rd NE, Atlanta, GA 30324
4beds
5,770sqft
Single Family Residence
Built in 2017
1.59 Acres Lot
$3,932,100 Zestimate®
$685/sqft
$7,724 Estimated rent
Home value
$3,932,100
$3.58M - $4.33M
$7,724/mo
Zestimate® history
Loading...
Owner options
Explore your selling options
What's special
Featured in Architectural Digest, this modern marvel designed by architect Jeffrey Bruce Baker was built to dazzle. Dramatic from the moment you see it, the sleek geometrical forms follow the gentle curves of the land, making the home both visually arresting and minimalist. The entry features a reflecting pond, 2 story glass wall, and glass pivot door, leading into a gallery-like foyer. This modern home's first level is a series of linear walls at various angles, and an open, floating staircase. Light is a feature throughout, with 20ft ceilings, glass walls, and 6 paneled sliding glass doors that create seamless indoor/outdoor livability. The layout couldn't be better for entertaining, with a chef's kitchen and fabulous living room that fully open to the outside - with over 1.5 acres, the home is private and feels like a vacation in the city, featuring a heated pool, infinity spa, outdoor shower, and sauna. The primary suite is on the main level with outdoor access, but tucked away with its own massive closet and dressing room, luxurious bath, and office. A media room, gym and access to the 3 car garage round out the impressive first level. The second level features 3 guest suites, 2 balconies, a media lounge, and rooftop terrace. This home is for the buyer who loves architecture, appreciates high design and top quality, and wants a dramatic and sleek home that's comfortable, livable, and ready to host the most fabulous parties. Conveniently located moments from the South's best luxury shopping and dining, with Hartsfield-Jackson International Airport 10 miles to the south, or PDK for private flights 6 miles north.
Zillow last checked: 8 hours ago
Listing updated: February 14, 2025 at 09:15am
Listed by:
Bonneau Ansley III 404-906-3161,
Ansley RE | Christie's Int'l RE
Bought with:
, 351107
Keller Williams Realty North Atlanta
Source: GAMLS,MLS#: 10370348
Facts & features
Interior
Bedrooms & bathrooms
- Bedrooms: 4
- Bathrooms: 6
- Full bathrooms: 5
- 1/2 bathrooms: 1
- Main level bathrooms: 2
- Main level bedrooms: 1
Kitchen
- Features: Breakfast Area, Breakfast Bar, Kitchen Island, Pantry, Walk-in Pantry
Heating
- Central, Forced Air, Natural Gas, Zoned
Cooling
- Ceiling Fan(s), Central Air, Zoned
Appliances
- Included: Dishwasher, Disposal, Double Oven, Gas Water Heater, Refrigerator
- Laundry: Other
Features
- Master On Main Level, Separate Shower, Soaking Tub, Entrance Foyer, Walk-In Closet(s), Wet Bar
- Flooring: Hardwood
- Basement: Concrete,Interior Entry,Partial
- Number of fireplaces: 1
- Fireplace features: Gas Log, Gas Starter
- Common walls with other units/homes: No Common Walls
Interior area
- Total structure area: 5,770
- Total interior livable area: 5,770 sqft
- Finished area above ground: 5,770
- Finished area below ground: 0
Property
Parking
- Parking features: Attached, Garage, Garage Door Opener, Kitchen Level, Parking Pad
- Has attached garage: Yes
- Has uncovered spaces: Yes
Features
- Levels: Two
- Stories: 2
- Patio & porch: Patio, Porch, Screened
- Exterior features: Balcony, Gas Grill, Sprinkler System
- Has private pool: Yes
- Pool features: Heated, In Ground
- Fencing: Back Yard,Chain Link,Privacy,Wood
- Has view: Yes
- View description: City
- Body of water: None
Lot
- Size: 1.59 Acres
- Features: Level, Private
Details
- Parcel number: 17 000800060307
Construction
Type & style
- Home type: SingleFamily
- Architectural style: Contemporary
- Property subtype: Single Family Residence
Materials
- Stucco
- Roof: Other
Condition
- Resale
- New construction: No
- Year built: 2017
Utilities & green energy
- Sewer: Public Sewer
- Water: Public
- Utilities for property: Electricity Available, High Speed Internet, Natural Gas Available, Phone Available, Sewer Available, Water Available
Green energy
- Energy efficient items: Appliances, Thermostat, Windows
Community & neighborhood
Security
- Security features: Carbon Monoxide Detector(s)
Community
- Community features: Playground, Street Lights, Near Public Transport, Near Shopping
Location
- Region: Atlanta
- Subdivision: Pine Hills
HOA & financial
HOA
- Has HOA: No
- Services included: Other
Other
Other facts
- Listing agreement: Exclusive Right To Sell
Price history
| Date | Event | Price |
|---|---|---|
| 9/16/2025 | Listing removed | $3,850,000-2.5%$667/sqft |
Source: | ||
| 2/6/2025 | Sold | $3,950,000-5.9%$685/sqft |
Source: | ||
| 1/6/2025 | Pending sale | $4,199,000$728/sqft |
Source: | ||
| 9/2/2024 | Listed for sale | $4,199,000+13.5%$728/sqft |
Source: | ||
| 6/27/2022 | Sold | $3,700,000-3.9%$641/sqft |
Source: Public Record Report a problem | ||
Public tax history
| Year | Property taxes | Tax assessment |
|---|---|---|
| 2024 | $55,533 +179.1% | $1,356,440 |
| 2023 | $19,894 +8.1% | $1,356,440 +117.5% |
| 2022 | $18,408 +1.8% | $623,640 +3% |
Find assessor info on the county website
Neighborhood: Pine Hills
Nearby schools
GreatSchools rating
- 6/10Smith Elementary SchoolGrades: PK-5Distance: 1.6 mi
- 6/10Sutton Middle SchoolGrades: 6-8Distance: 3.2 mi
- 8/10North Atlanta High SchoolGrades: 9-12Distance: 5.6 mi
Schools provided by the listing agent
- Elementary: Smith Primary/Elementary
- Middle: Sutton
- High: North Atlanta
Source: GAMLS. This data may not be complete. We recommend contacting the local school district to confirm school assignments for this home.
Get a cash offer in 3 minutes
Find out how much your home could sell for in as little as 3 minutes with a no-obligation cash offer.
Estimated market value$3,932,100
Get a cash offer in 3 minutes
Find out how much your home could sell for in as little as 3 minutes with a no-obligation cash offer.
Estimated market value
$3,932,100



