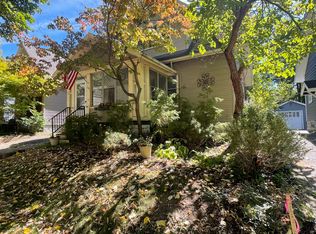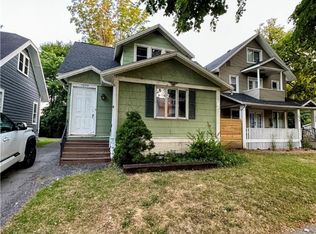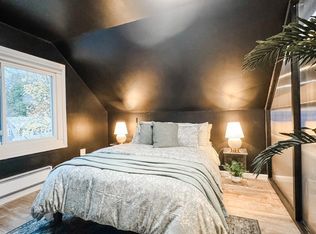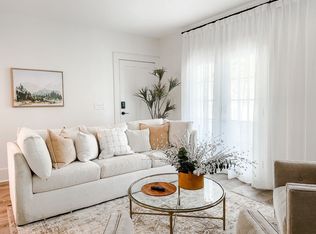Closed
$170,000
1085 Garson Ave, Rochester, NY 14609
3beds
1,044sqft
Single Family Residence
Built in 1928
4,800.31 Square Feet Lot
$173,600 Zestimate®
$163/sqft
$1,791 Estimated rent
Maximize your home sale
Get more eyes on your listing so you can sell faster and for more.
Home value
$173,600
$161,000 - $186,000
$1,791/mo
Zestimate® history
Loading...
Owner options
Explore your selling options
What's special
Charming Cape Cod-style home in the heart of Rochester! This 3-bedroom, 1-bathroom residence offers 1,044 sq ft of comfortable living space on a 4,800 sq ft lot (.11 acres). Enjoy the classic character of natural woodwork, abundant natural light, and warm details throughout its 1.5-story layout. Relax on the welcoming front porch or entertain on the back patio—perfect for summer evenings. Located on a quiet neighborhood street, yet just minutes from shops, expressways, and public transportation, this home blends comfort and convenience. A wonderful opportunity for homeowners or investors alike!**NO NEGOTIATIONS UNTIL WEDNESDAY 7/16/25 AT 10AM **
Zillow last checked: 8 hours ago
Listing updated: September 05, 2025 at 07:51am
Listed by:
Nathan J. Wenzel 585-473-1320,
Howard Hanna
Bought with:
Cynthia R. Ingraham, 40IN1031179
RE/MAX Titanium LLC
Source: NYSAMLSs,MLS#: R1620597 Originating MLS: Rochester
Originating MLS: Rochester
Facts & features
Interior
Bedrooms & bathrooms
- Bedrooms: 3
- Bathrooms: 1
- Full bathrooms: 1
- Main level bathrooms: 1
- Main level bedrooms: 1
Heating
- Gas, Forced Air
Appliances
- Included: Gas Cooktop, Gas Water Heater, Refrigerator
- Laundry: In Basement
Features
- Separate/Formal Dining Room, Separate/Formal Living Room, Bedroom on Main Level
- Flooring: Hardwood, Varies
- Basement: Full
- Has fireplace: No
Interior area
- Total structure area: 1,044
- Total interior livable area: 1,044 sqft
Property
Parking
- Total spaces: 1.5
- Parking features: Detached, Garage
- Garage spaces: 1.5
Features
- Exterior features: Blacktop Driveway, Enclosed Porch, Porch
Lot
- Size: 4,800 sqft
- Dimensions: 40 x 120
- Features: Near Public Transit, Rectangular, Rectangular Lot, Residential Lot
Details
- Parcel number: 26140010764000030240000000
- Special conditions: Standard
Construction
Type & style
- Home type: SingleFamily
- Architectural style: Cape Cod
- Property subtype: Single Family Residence
Materials
- Attic/Crawl Hatchway(s) Insulated, Wood Siding
- Foundation: Block
- Roof: Asphalt
Condition
- Resale
- Year built: 1928
Utilities & green energy
- Electric: Circuit Breakers
- Sewer: Connected
- Water: Connected, Public
- Utilities for property: Cable Available, High Speed Internet Available, Sewer Connected, Water Connected
Community & neighborhood
Location
- Region: Rochester
- Subdivision: Osborne Tr
Other
Other facts
- Listing terms: Cash,Conventional,FHA,Owner Will Carry,VA Loan
Price history
| Date | Event | Price |
|---|---|---|
| 9/4/2025 | Sold | $170,000+21.5%$163/sqft |
Source: | ||
| 7/17/2025 | Pending sale | $139,900$134/sqft |
Source: | ||
| 7/9/2025 | Listed for sale | $139,900+154.4%$134/sqft |
Source: | ||
| 9/24/2021 | Sold | $55,000-32.5%$53/sqft |
Source: Public Record Report a problem | ||
| 1/24/2021 | Listing removed | -- |
Source: Zillow Rental Manager Report a problem | ||
Public tax history
| Year | Property taxes | Tax assessment |
|---|---|---|
| 2024 | -- | $156,600 +100.8% |
| 2023 | -- | $78,000 |
| 2022 | -- | $78,000 |
Find assessor info on the county website
Neighborhood: North Winton Village
Nearby schools
GreatSchools rating
- 4/10School 52 Frank Fowler DowGrades: PK-6Distance: 0.3 mi
- 4/10East Lower SchoolGrades: 6-8Distance: 0.4 mi
- 2/10East High SchoolGrades: 9-12Distance: 0.4 mi
Schools provided by the listing agent
- District: Rochester
Source: NYSAMLSs. This data may not be complete. We recommend contacting the local school district to confirm school assignments for this home.



