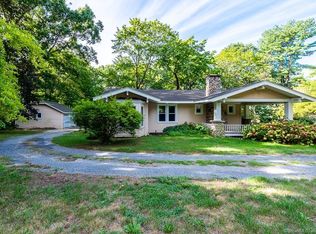Sold for $535,000
$535,000
1085 Long Cove Road, Ledyard, CT 06335
3beds
3,229sqft
Single Family Residence
Built in 1986
1.35 Acres Lot
$674,100 Zestimate®
$166/sqft
$3,944 Estimated rent
Home value
$674,100
$620,000 - $742,000
$3,944/mo
Zestimate® history
Loading...
Owner options
Explore your selling options
What's special
Location is everything. This property is nestled high above Long Cove with perfect waterfront views. The wrap around deck makes a wonderful spot to sit out by the water and enjoy your coffee in the morning. The property has over 3 thousand sqft of first floor living and a large bonus room with balcony and half bath. The property glows with natural sunlight throughout the day. In the evening time you can relax in your enclosed porch with a hot tub and sauna as you watch the sunset over Long Cove. The Geo Thermal heating and cooling system installed 12/12/18 is not only practical but as green as you get. Check out those pictures and VR tour. We are always her to help. Back on the market due to buyer unable to secure suitable financing.
Zillow last checked: 8 hours ago
Listing updated: October 02, 2023 at 01:16pm
Listed by:
The Bill Heenan Team,
Bill Heenan 860-606-4881,
William Raveis Real Estate 860-739-4455,
Co-Listing Agent: Stephen Girouard 860-501-2428,
William Raveis Real Estate
Bought with:
Sean Wilding, RES.0818134
KW Legacy Partners
Source: Smart MLS,MLS#: 170550587
Facts & features
Interior
Bedrooms & bathrooms
- Bedrooms: 3
- Bathrooms: 4
- Full bathrooms: 3
- 1/2 bathrooms: 1
Primary bedroom
- Features: Balcony/Deck, Full Bath, Hot Tub, Sliders, Walk-In Closet(s), Wall/Wall Carpet
- Level: Main
- Area: 238 Square Feet
- Dimensions: 14 x 17
Bedroom
- Features: Hardwood Floor
- Level: Main
- Area: 154 Square Feet
- Dimensions: 11 x 14
Bedroom
- Features: Hardwood Floor
- Level: Main
- Area: 143 Square Feet
- Dimensions: 11 x 13
Family room
- Features: Built-in Features, Fireplace, French Doors, Wall/Wall Carpet
- Level: Main
- Area: 320 Square Feet
- Dimensions: 16 x 20
Great room
- Features: Cathedral Ceiling(s), French Doors, Half Bath, Hardwood Floor, Interior Balcony, Skylight
- Level: Main
- Area: 621 Square Feet
- Dimensions: 23 x 27
Kitchen
- Features: Breakfast Bar, Hardwood Floor
- Level: Main
- Area: 238 Square Feet
- Dimensions: 14 x 17
Living room
- Features: Balcony/Deck, Cathedral Ceiling(s), Combination Liv/Din Rm, Hardwood Floor, Skylight, Wood Stove
- Level: Main
- Area: 364 Square Feet
- Dimensions: 13 x 28
Office
- Features: Hardwood Floor
- Level: Main
- Area: 63 Square Feet
- Dimensions: 7 x 9
Sun room
- Features: Skylight, Steam/Sauna, Tile Floor, Whirlpool Tub
- Level: Main
- Area: 420 Square Feet
- Dimensions: 14 x 30
Heating
- Forced Air, Electric, Geothermal
Cooling
- Central Air, Whole House Fan, Zoned
Appliances
- Included: Gas Range, Oven/Range, Microwave, Refrigerator, Dishwasher, Water Heater
- Laundry: Main Level
Features
- Wired for Data, Central Vacuum, Sauna
- Windows: Thermopane Windows
- Basement: Full,Finished,Heated,Cooled
- Attic: Pull Down Stairs,Floored
- Number of fireplaces: 2
- Fireplace features: Insert
Interior area
- Total structure area: 3,229
- Total interior livable area: 3,229 sqft
- Finished area above ground: 3,229
Property
Parking
- Total spaces: 3
- Parking features: Attached, Unpaved, Garage Door Opener, Private, Driveway
- Attached garage spaces: 3
- Has uncovered spaces: Yes
Features
- Patio & porch: Deck, Wrap Around
- Has view: Yes
- View description: Water
- Has water view: Yes
- Water view: Water
- Waterfront features: Waterfront, Access
Lot
- Size: 1.35 Acres
- Features: Dry, Few Trees
Details
- Parcel number: 1514373
- Zoning: R40
Construction
Type & style
- Home type: SingleFamily
- Architectural style: Contemporary
- Property subtype: Single Family Residence
Materials
- Wood Siding
- Foundation: Concrete Perimeter
- Roof: Asphalt
Condition
- New construction: No
- Year built: 1986
Utilities & green energy
- Sewer: Septic Tank
- Water: Public
Green energy
- Energy efficient items: HVAC, Ridge Vents, Windows
Community & neighborhood
Community
- Community features: Lake, Park, Near Public Transport, Shopping/Mall
Location
- Region: Gales Ferry
- Subdivision: Gales Ferry
Price history
| Date | Event | Price |
|---|---|---|
| 9/29/2023 | Sold | $535,000-10.7%$166/sqft |
Source: | ||
| 8/16/2023 | Pending sale | $599,000$186/sqft |
Source: | ||
| 7/15/2023 | Listed for sale | $599,000$186/sqft |
Source: | ||
| 7/2/2023 | Pending sale | $599,000$186/sqft |
Source: | ||
| 6/21/2023 | Price change | $599,000-14.3%$186/sqft |
Source: | ||
Public tax history
| Year | Property taxes | Tax assessment |
|---|---|---|
| 2025 | $12,383 +8.2% | $326,133 +0.3% |
| 2024 | $11,446 +1.9% | $325,083 |
| 2023 | $11,235 +2.2% | $325,083 |
Find assessor info on the county website
Neighborhood: 06335
Nearby schools
GreatSchools rating
- 5/10Juliet W. Long SchoolGrades: 3-5Distance: 2.9 mi
- 4/10Ledyard Middle SchoolGrades: 6-8Distance: 2.9 mi
- 5/10Ledyard High SchoolGrades: 9-12Distance: 4.9 mi

Get pre-qualified for a loan
At Zillow Home Loans, we can pre-qualify you in as little as 5 minutes with no impact to your credit score.An equal housing lender. NMLS #10287.
