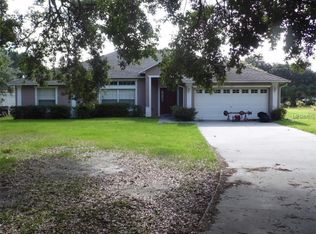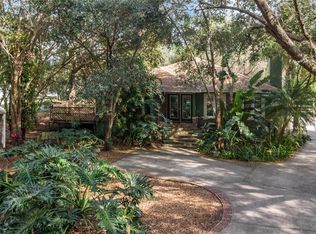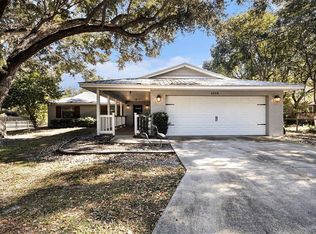Sold for $423,000
$423,000
1085 Old Hickory Tree Rd, Saint Cloud, FL 34771
3beds
2,058sqft
Single Family Residence
Built in 1988
0.72 Acres Lot
$415,000 Zestimate®
$206/sqft
$2,499 Estimated rent
Home value
$415,000
$374,000 - $461,000
$2,499/mo
Zestimate® history
Loading...
Owner options
Explore your selling options
What's special
Feel like you're out in the country on this .72 acre homesite. Set way back from the road, this 2000sf pool home will be your private haven, with room for all your toys! The 2-car garage has an inner 1-car garage, plus a workshop at the back, with 230v service. Going through the front door, see the huge living room with cathedral ceilings that make it look even bigger. The dining room is straight ahead, adjacent to the kitchen. There are plenty of oak cabinets, quartz veneer counters, and all kitchen appliances will stay. The primary bedroom has French doors out to the back porch, a full-wall of closet space, and a private bath with double sinks set in a cultured marble vanity top, step-in shower, and heat lamp above. Further down the hall are two more bedrooms that share the second full bath, which has a new vanity and sink and a tiled tub/shower. From the dining room, exit the French doors to the enclosed back porch, with outdoor barbecue grill. The inground pool is outside the porch, and there is a screened-in tiki bar for you and your guests to enjoy a view of the pool and the spacious back yard any time of year. The oversized laundry room has a full-wall pantry, plus plenty of additional storage space. The long-lasting metal roof is one year old, water heater was replaced in 2022. The home is on well and septic, with additional sprinkler well, to save you money on utility bills. There is no HOA in this area. This great home has held happy family memories for many years. Now it's time for you to enjoy all it has to offer!
Zillow last checked: 8 hours ago
Listing updated: May 20, 2025 at 12:35pm
Listing Provided by:
Don Ruizzo 407-873-7803,
ASSIST 2 SELL ACE FULL SERVICE REALTY 407-892-1001,
Janice Ruizzo 407-460-4335,
ASSIST 2 SELL ACE FULL SERVICE REALTY
Bought with:
Shanta Navarro, 3406494
KELLER WILLIAMS ADVANTAGE III
Source: Stellar MLS,MLS#: S5118786 Originating MLS: Osceola
Originating MLS: Osceola

Facts & features
Interior
Bedrooms & bathrooms
- Bedrooms: 3
- Bathrooms: 2
- Full bathrooms: 2
Primary bedroom
- Features: Walk-In Closet(s)
- Level: First
- Area: 240 Square Feet
- Dimensions: 15x16
Bathroom 2
- Features: Built-in Closet
- Level: First
- Area: 117 Square Feet
- Dimensions: 9x13
Bathroom 3
- Level: First
- Area: 132 Square Feet
- Dimensions: 11x12
Balcony porch lanai
- Level: First
- Area: 288 Square Feet
- Dimensions: 12x24
Dining room
- Level: First
- Area: 130 Square Feet
- Dimensions: 10x13
Kitchen
- Level: First
- Area: 108 Square Feet
- Dimensions: 9x12
Living room
- Level: First
- Area: 352 Square Feet
- Dimensions: 16x22
Heating
- Central, Electric
Cooling
- Central Air
Appliances
- Included: Dryer, Electric Water Heater, Range, Range Hood, Refrigerator, Washer
- Laundry: Inside, Laundry Room
Features
- Cathedral Ceiling(s), Solid Surface Counters, Walk-In Closet(s)
- Flooring: Carpet, Ceramic Tile, Laminate
- Doors: French Doors, Outdoor Grill
- Has fireplace: No
Interior area
- Total structure area: 3,066
- Total interior livable area: 2,058 sqft
Property
Parking
- Total spaces: 1
- Parking features: Boat, Driveway, Ground Level, Workshop in Garage
- Attached garage spaces: 1
- Has uncovered spaces: Yes
Features
- Levels: One
- Stories: 1
- Patio & porch: Covered, Enclosed, Rear Porch, Screened
- Exterior features: Outdoor Grill, Storage
- Has private pool: Yes
- Pool features: In Ground, Vinyl
Lot
- Size: 0.72 Acres
- Dimensions: 110 x 286
- Features: Cleared, In County, Level, Near Public Transit
- Residential vegetation: Mature Landscaping, Oak Trees
Details
- Additional structures: Shed(s)
- Parcel number: 062631750000010050
- Zoning: ORS3
- Special conditions: None
Construction
Type & style
- Home type: SingleFamily
- Architectural style: Ranch
- Property subtype: Single Family Residence
Materials
- Brick
- Foundation: Slab
- Roof: Metal
Condition
- New construction: No
- Year built: 1988
Utilities & green energy
- Sewer: Septic Tank
- Water: Well
- Utilities for property: Cable Available, Electricity Connected, Fire Hydrant, Public, Sprinkler Well
Community & neighborhood
Location
- Region: Saint Cloud
- Subdivision: ARROWHEAD COUNTRY ESTATES UNREC
HOA & financial
HOA
- Has HOA: No
Other fees
- Pet fee: $0 monthly
Other financial information
- Total actual rent: 0
Other
Other facts
- Listing terms: Cash,Conventional,FHA,VA Loan
- Ownership: Fee Simple
- Road surface type: Paved, Asphalt
Price history
| Date | Event | Price |
|---|---|---|
| 5/20/2025 | Sold | $423,000-3.6%$206/sqft |
Source: | ||
| 4/21/2025 | Pending sale | $439,000$213/sqft |
Source: | ||
| 4/7/2025 | Price change | $439,000-2.2%$213/sqft |
Source: | ||
| 3/18/2025 | Price change | $449,000-9.3%$218/sqft |
Source: | ||
| 2/24/2025 | Price change | $495,000-5.7%$241/sqft |
Source: | ||
Public tax history
| Year | Property taxes | Tax assessment |
|---|---|---|
| 2024 | $1,786 +2.5% | $349,000 +13.5% |
| 2023 | $1,742 +5.7% | $307,400 +25.1% |
| 2022 | $1,648 +1.5% | $245,800 +9.1% |
Find assessor info on the county website
Neighborhood: 34771
Nearby schools
GreatSchools rating
- 3/10Lakeview Elementary SchoolGrades: PK-5Distance: 2.9 mi
- 6/10Narcoossee Middle SchoolGrades: 6-8Distance: 5.6 mi
- 5/10Harmony High SchoolGrades: 9-12Distance: 7.5 mi
Get a cash offer in 3 minutes
Find out how much your home could sell for in as little as 3 minutes with a no-obligation cash offer.
Estimated market value
$415,000


