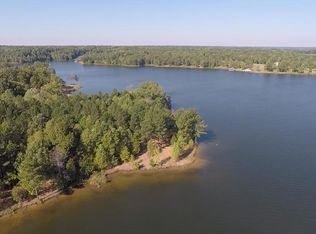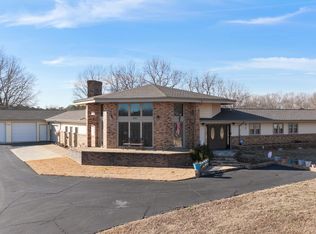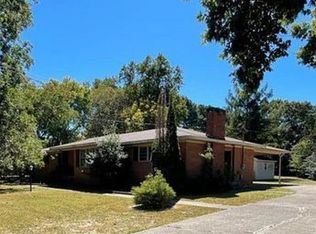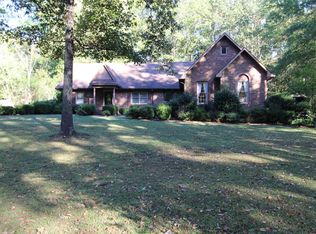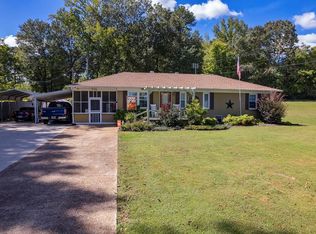Spacious 4 Bedroom, 3.5 Bathroom home offering over 3,000 heated and cooled sq. ft. of living space. The main level features two large primary suites with private bathrooms, a living room with masonry fireplace and built-in bookcases, a kitchen with farmhouse sink that opens to the dining/eat-in area, and a convenient half bath. Solid surface flooring runs throughout the downstairs area. Upstairs includes a loft-style landing—ideal for a game or computer room—plus a third bedroom and an additional cozy bedroom nook with its own ensuite bathroom. Enjoy the screened-in back porch and an expansive deck with a 4-person hot tub (included). The property also offers a 2-car carport with 2 utility rooms, and an EF-5 rated above-ground tornado shelter. For hobbyists or home-based business owners, there's a 30x35 wired and insulated workshop with 10' roll-up door, 200 AMP electrical service, and its own breaker panel. Additional covered space is perfect for storing a boat or camper. Other highlights include a fully functional chicken coop, mature oak trees, and a peaceful field backdrop. Located less than 10 minutes to Huntingdon's Walmart—offering the tranquility of country living with the convenience of town amenities. No city taxes.
Pending
$359,900
1085 Purdy Rd, Huntingdon, TN 38344
4beds
3,216sqft
Est.:
Single Family Residence
Built in 1922
2.3 Acres Lot
$-- Zestimate®
$112/sqft
$-- HOA
What's special
Screened-in back porchMasonry fireplaceLoft-style landingMature oak treesFarmhouse sinkExpansive deckSolid surface flooring
- 200 days |
- 1,827 |
- 92 |
Zillow last checked: 8 hours ago
Listing updated: February 14, 2026 at 08:53pm
Listed by:
Bradley V Arnold,
Southern LifeStyle Properties 731-613-2354,
Madalyn Ostrander,
Southern LifeStyle Properties
Source: CWTAR,MLS#: 2503710
Facts & features
Interior
Bedrooms & bathrooms
- Bedrooms: 4
- Bathrooms: 4
- Full bathrooms: 3
- 1/2 bathrooms: 1
- Main level bathrooms: 2
- Main level bedrooms: 2
Primary bedroom
- Level: Main
- Area: 180
- Dimensions: 15.0 x 12.0
Bedroom
- Level: Main
- Area: 240
- Dimensions: 20.0 x 12.0
Bedroom
- Level: Upper
- Area: 204
- Dimensions: 12.0 x 17.0
Bedroom
- Level: Upper
- Area: 98
- Dimensions: 14.0 x 7.0
Dining room
- Level: Main
- Area: 144
- Dimensions: 12.0 x 12.0
Kitchen
- Level: Main
- Area: 168
- Dimensions: 14.0 x 12.0
Laundry
- Level: Main
- Area: 99
- Dimensions: 11.0 x 9.0
Cooling
- Ceiling Fan(s), Central Air, Electric
Appliances
- Included: Electric Range, Electric Water Heater, Refrigerator
- Laundry: Electric Dryer Hookup, Laundry Room, Sink, Washer Hookup
Features
- Ceiling Fan(s), Double Vanity, Eat-in Kitchen, Laminate Counters, Tub Shower Combo, Walk-In Closet(s)
- Flooring: Carpet, Laminate
- Windows: Double Pane Windows, Vinyl Frames
- Has fireplace: Yes
- Fireplace features: Masonry
Interior area
- Total interior livable area: 3,216 sqft
Property
Parking
- Total spaces: 5
- Parking features: Carport
- Carport spaces: 2
Features
- Levels: Two
- Patio & porch: Deck, Front Porch, Patio, Rear Porch, Screened
- Exterior features: Fire Pit, Rain Gutters, Other
- Has view: Yes
- View description: Water
- Has water view: Yes
- Water view: Water
Lot
- Size: 2.3 Acres
- Dimensions: 100,188 sq. ft
- Features: Level, Wooded
Details
- Additional structures: Poultry Coop, Workshop
- Parcel number: 084 089.07
- Special conditions: Standard
Construction
Type & style
- Home type: SingleFamily
- Property subtype: Single Family Residence
Materials
- Vinyl Siding
- Roof: Metal
Condition
- false
- New construction: No
- Year built: 1922
Utilities & green energy
- Electric: 200+ Amp Service
- Sewer: Septic Tank
- Water: Public
- Utilities for property: Natural Gas Connected, Water Connected
Community & HOA
Community
- Subdivision: None
Location
- Region: Huntingdon
Financial & listing details
- Price per square foot: $112/sqft
- Tax assessed value: $252,800
- Annual tax amount: $1,000
- Date on market: 11/16/2025
- Listing terms: Cash,Conventional,FHA,USDA Loan,VA Loan
- Road surface type: Chip And Seal
Estimated market value
Not available
Estimated sales range
Not available
$2,313/mo
Price history
Price history
| Date | Event | Price |
|---|---|---|
| 2/15/2026 | Pending sale | $359,900$112/sqft |
Source: | ||
| 11/16/2025 | Listed for sale | $359,900$112/sqft |
Source: | ||
| 11/2/2025 | Pending sale | $359,900$112/sqft |
Source: | ||
| 9/11/2025 | Listed for sale | $359,900$112/sqft |
Source: | ||
| 9/3/2025 | Pending sale | $359,900$112/sqft |
Source: | ||
| 8/8/2025 | Listed for sale | $359,900-2.5%$112/sqft |
Source: | ||
| 8/3/2025 | Listing removed | -- |
Source: Owner Report a problem | ||
| 8/3/2025 | Price change | $369,000+5.5%$115/sqft |
Source: Owner Report a problem | ||
| 7/30/2025 | Price change | $349,900-2.8%$109/sqft |
Source: Owner Report a problem | ||
| 6/19/2025 | Listed for sale | $360,000+4.3%$112/sqft |
Source: Owner Report a problem | ||
| 3/13/2023 | Sold | $345,000+109.1%$107/sqft |
Source: Public Record Report a problem | ||
| 5/24/2018 | Sold | $165,000$51/sqft |
Source: Public Record Report a problem | ||
| 5/17/2016 | Sold | $165,000-5.7%$51/sqft |
Source: Agent Provided Report a problem | ||
| 8/31/2015 | Price change | $175,000-12.5%$54/sqft |
Source: Premier Realty Group of West Tennessee LLC #113864 Report a problem | ||
| 7/2/2015 | Listed for sale | $199,900+24.9%$62/sqft |
Source: Premier Realty Group of West Tennessee LLC #113864 Report a problem | ||
| 7/31/2007 | Sold | $160,000+64.1%$50/sqft |
Source: Public Record Report a problem | ||
| 10/29/2002 | Sold | $97,500+3150%$30/sqft |
Source: Public Record Report a problem | ||
| 11/6/2001 | Sold | $3,000$1/sqft |
Source: Public Record Report a problem | ||
Public tax history
Public tax history
| Year | Property taxes | Tax assessment |
|---|---|---|
| 2025 | $1,000 +1.2% | $63,200 +62.1% |
| 2024 | $988 +17.9% | $39,000 +17.9% |
| 2023 | $838 | $33,075 |
| 2022 | $838 | $33,075 |
| 2021 | $838 | $33,075 |
| 2020 | $838 -2.4% | $33,075 +7.1% |
| 2019 | $858 | $30,875 |
| 2018 | $858 +0% | $30,875 |
| 2017 | $858 | $30,875 |
| 2016 | $858 | $30,875 |
| 2015 | -- | $30,875 +2.8% |
| 2014 | $898 | $30,025 0% |
| 2013 | -- | $30,027 |
| 2012 | -- | $30,027 |
| 2011 | -- | $30,027 |
| 2010 | -- | $30,027 -1% |
| 2009 | -- | $30,329 |
| 2008 | $303 +39.3% | $30,329 +39.3% |
| 2007 | $218 -5.7% | $21,765 |
| 2006 | $231 +17% | $21,765 +17% |
| 2005 | $197 | $18,599 |
| 2004 | -- | $18,599 |
| 2002 | $197 | $18,599 +67.9% |
| 2001 | -- | $11,077 -75% |
| 2000 | -- | $44,307 |
Find assessor info on the county website
BuyAbility℠ payment
Est. payment
$1,868/mo
Principal & interest
$1670
Property taxes
$198
Climate risks
Neighborhood: 38344
Nearby schools
GreatSchools rating
- 5/10Huntingdon Middle SchoolGrades: 4-8Distance: 1.9 mi
- 5/10Huntingdon High SchoolGrades: 9-12Distance: 3.2 mi
- 8/10Huntingdon Primary SchoolGrades: PK-3Distance: 2.2 mi
Schools provided by the listing agent
- District: Huntingdon School District
Source: CWTAR. This data may not be complete. We recommend contacting the local school district to confirm school assignments for this home.
