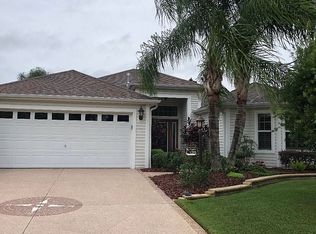This gorgeous, professionally renovated inside and out designer premier Camden home with stunning pool located in Virginia Trace. Minutes away from Sumter Landing Market Square. When you pull up to the beautiful brick paved driveway you will find new and enhanced landscaping a 2 car garage leading up to the new front door with keyless entry and stunning custom stained-glass panel windows. Once inside, you are greeted with high ceilings, crown molding, and new baseboards complimenting handsome new flooring. New luxury designed custom kitchen featuring a large center island with granite countertop and matching full height backsplash. New 42” height custom cabinetry, Samsung top of the line appliances help make this kitchen a dream kitchen as it flows seamlessly into the large dining and living room making it perfect for entertaining. From here, there are 8’ tall sliding glass doors that lead to an expansive lanai which has new screen enclosures and a pool with new painted deck and new pool equipment. The newly renovated master bedroom is large enough for king size bed. The master bathroom features a walk-in shower, spacious walk-in master closet, individual his & hers vanities complete with integral undermount sinks, faucets, medicine cabinets, mirrors, lighting and gorgeous new quartz countertops and separate toilet room with door. The two guest bedrooms are spacious and perfect for company. The guest bathroom features a brand-new walk-in shower, vanity, faucet, lighting, medicine cabinet, toilet, wall tile, sliding glass shower doors, quartz countertop and integral undermount sink. To watch the video, copy the link below and paste it in the browser: https://youtu.be/iFSjxne-K7o
This property is off market, which means it's not currently listed for sale or rent on Zillow. This may be different from what's available on other websites or public sources.
