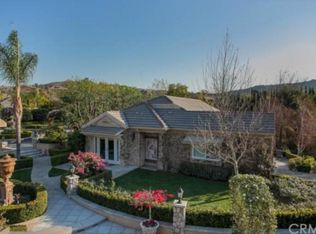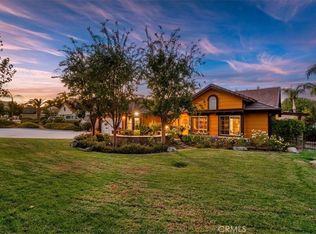Sold for $1,065,000
Listing Provided by:
BRENT LEE DRE #01292311 951-505-9362,
Tower Agency,
LAUREN SAWYER DRE #01937725 951-369-8002,
Tower Agency
Bought with: CENTURY 21 Affiliated
$1,065,000
10854 Beltramo Cir, Riverside, CA 92503
5beds
3,159sqft
Single Family Residence
Built in 1990
0.59 Acres Lot
$-- Zestimate®
$337/sqft
$4,860 Estimated rent
Home value
Not available
Estimated sales range
Not available
$4,860/mo
Zestimate® history
Loading...
Owner options
Explore your selling options
What's special
REO Opportunity. Beautiful and private home that lives like a single story. There are 5 bedrooms, 4 bathrooms, 3159 square feet and the home is situated at the end of a cul-de-sac in La Sierra near sought after Arlington Heights. This property sits on over a half-acre lot (25,700 square feet) and has no HOA. There are 4 spacious bedrooms on the first level, including the primary suite, and 2.5 baths. Open living and dining rooms with high ceilings and plank flooring through the downstairs living space and bedrooms. The family room has vaulted ceilings, recessed lighting and opens to the kitchen. The upgraded kitchen has dark grey cabinets, quartz cabinets, glass tile backsplash, and breakfast room. The primary suite was been upgraded with plank flooring, recessed lighting, ceiling fan and access to the backyard. The primary bathroom has been remodeled and includes: walk-in tiled shower with multiple sprayers, soaking tub, vanity with dual sinks, separate water closet, and walk-in closet. Upstairs is the loft (could be the 5th bedroom or second primary suite, home office, or 2nd family room) with a full bathroom. The backyard is flat and useable with a cement patio, mature trees. There is a large detached garage/workshop with car lift, sink, and bathroom. This home also includes solar (leased)! Great opportunity in a wonderful neighborhood.
Zillow last checked: 14 hours ago
Listing updated: August 07, 2025 at 11:22am
Listing Provided by:
BRENT LEE DRE #01292311 951-505-9362,
Tower Agency,
LAUREN SAWYER DRE #01937725 951-369-8002,
Tower Agency
Bought with:
Frank Escobedo, DRE #01419298
CENTURY 21 Affiliated
Source: CRMLS,MLS#: IV25111216 Originating MLS: California Regional MLS
Originating MLS: California Regional MLS
Facts & features
Interior
Bedrooms & bathrooms
- Bedrooms: 5
- Bathrooms: 4
- Full bathrooms: 2
- 1/2 bathrooms: 2
- Main level bathrooms: 3
- Main level bedrooms: 4
Primary bedroom
- Features: Main Level Primary
Primary bedroom
- Features: Primary Suite
Bedroom
- Features: Bedroom on Main Level
Bathroom
- Features: Remodeled, Soaking Tub, Walk-In Shower
Kitchen
- Features: Kitchen/Family Room Combo, Quartz Counters, Remodeled, Updated Kitchen
Heating
- Central
Cooling
- Central Air
Appliances
- Laundry: Inside, Laundry Room
Features
- Separate/Formal Dining Room, High Ceilings, Open Floorplan, Recessed Lighting, Bedroom on Main Level, Main Level Primary, Primary Suite, Walk-In Closet(s)
- Has fireplace: Yes
- Fireplace features: Family Room
- Common walls with other units/homes: No Common Walls
Interior area
- Total interior livable area: 3,159 sqft
Property
Parking
- Total spaces: 3
- Parking features: Garage - Attached
- Attached garage spaces: 3
Features
- Levels: Two
- Stories: 2
- Entry location: 1
- Patio & porch: Concrete
- Pool features: None
- Spa features: None
- Has view: Yes
- View description: Neighborhood
Lot
- Size: 0.59 Acres
- Features: Cul-De-Sac
Details
- Additional structures: Second Garage
- Parcel number: 136322004
- Zoning: R-A
- Special conditions: Real Estate Owned
Construction
Type & style
- Home type: SingleFamily
- Property subtype: Single Family Residence
Materials
- Roof: Tile
Condition
- Updated/Remodeled
- New construction: No
- Year built: 1990
Utilities & green energy
- Sewer: Public Sewer
Community & neighborhood
Community
- Community features: Suburban
Location
- Region: Riverside
Other
Other facts
- Listing terms: Cash,Conventional
Price history
| Date | Event | Price |
|---|---|---|
| 8/7/2025 | Sold | $1,065,000-3.2%$337/sqft |
Source: | ||
| 6/23/2025 | Listed for sale | $1,100,000+14.6%$348/sqft |
Source: | ||
| 8/13/2024 | Sold | $960,000+9.7%$304/sqft |
Source: Public Record Report a problem | ||
| 10/1/2021 | Sold | $875,000-1.4%$277/sqft |
Source: Public Record Report a problem | ||
| 9/20/2021 | Pending sale | $887,000$281/sqft |
Source: | ||
Public tax history
| Year | Property taxes | Tax assessment |
|---|---|---|
| 2025 | $10,932 +9.1% | $980,000 +7.7% |
| 2024 | $10,018 +0.7% | $910,350 +2% |
| 2023 | $9,943 +2% | $892,500 +2% |
Find assessor info on the county website
Neighborhood: El Sobrante
Nearby schools
GreatSchools rating
- 7/10Lake Mathews Elementary SchoolGrades: K-6Distance: 1.6 mi
- 6/10Frank Augustus Miller Middle SchoolGrades: 7-8Distance: 6 mi
- 5/10Arlington High SchoolGrades: 9-12Distance: 2.5 mi

Get pre-qualified for a loan
At Zillow Home Loans, we can pre-qualify you in as little as 5 minutes with no impact to your credit score.An equal housing lender. NMLS #10287.

