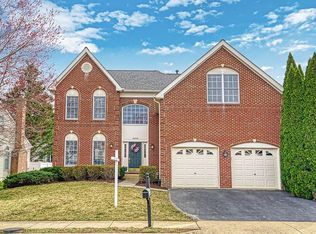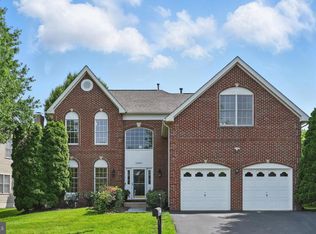Sold for $1,150,000 on 10/03/25
$1,150,000
10857 Hunter Gate Way, Reston, VA 20194
5beds
3,695sqft
Single Family Residence
Built in 1999
6,761 Square Feet Lot
$1,154,100 Zestimate®
$311/sqft
$4,839 Estimated rent
Home value
$1,154,100
$1.08M - $1.22M
$4,839/mo
Zestimate® history
Loading...
Owner options
Explore your selling options
What's special
FOR SALE OR RENT! Nestled in the heart of the coveted Great Falls Crossing community, this flawlessly maintained home exudes elegance and offers an open floor plan designed for the modern lifestyle. Guests are welcomed into a grand two-story foyer, setting the tone for the light-filled, expansive interiors that await. The formal living and dining rooms, adorned with rich crown molding, provide a sophisticated space for both intimate gatherings and grand entertaining. The chef’s kitchen is a true masterpiece, featuring a pristine center island, cooktop, double oven and a bright breakfast nook. This culinary haven flows seamlessly into the oversized family room, highlighted by a vaulted double story ceiling, skylights, and a cozy gas fireplace. The upper level features 4 generously proportioned bedrooms, each bathed in natural light, as well as a luxurious primary suite that is the epitome of relaxation. This expansive retreat includes 2 walk-in closets with custom organizers, and a spa-like bath with vaulted ceilings, a soaking tub, dual vanities, a glass-enclosed shower, and a separate commode room. The lower level continues to impress, offering soaring ceilings and an open layout perfect for a recreation or game room. Additionally, a well-appointed bonus room, currently used as a guest suite, is conveniently located adjacent to a full bathroom, providing privacy and comfort for visitors. The oversized 2 car garage, offers ample storage space, with finished walls and custom flooring. The home’s roof was replaced in 2018, upper level furnace replaced in 2017. An Unparalleled Location: Positioned just 2.3 miles from the Metro Station and within two miles of the vibrant Reston Town Center, this home provides unparalleled convenience with easy access to major thoroughfares, offering a seamless commute to Washington, D.C., Tysons, and Dulles. The Great Falls Crossing community boasts exceptional amenities, including a neighborhood pool, tot lot, basketball and tennis courts, and picturesque walking paths that connect to Reston Paths, Lake Fairfax Park, Watermine, and Lake Anne, providing a lifestyle of comfort and leisure.
Zillow last checked: 8 hours ago
Listing updated: October 03, 2025 at 09:02am
Listed by:
Puneet Bhagi 703-346-2293,
DMV Realty, INC.
Bought with:
Julie Williams, 0225065247
Williams Realty, LLC
Source: Bright MLS,MLS#: VAFX2252528
Facts & features
Interior
Bedrooms & bathrooms
- Bedrooms: 5
- Bathrooms: 4
- Full bathrooms: 3
- 1/2 bathrooms: 1
- Main level bathrooms: 1
Basement
- Area: 1550
Heating
- Forced Air, Natural Gas
Cooling
- Central Air, Zoned, Ceiling Fan(s), Electric
Appliances
- Included: Down Draft, Dishwasher, Disposal, Dryer, ENERGY STAR Qualified Washer, ENERGY STAR Qualified Dishwasher, ENERGY STAR Qualified Refrigerator, Exhaust Fan, Extra Refrigerator/Freezer, Humidifier, Microwave, Self Cleaning Oven, Oven, Refrigerator, Water Heater, Gas Water Heater
- Laundry: Main Level, Washer In Unit, Dryer In Unit
Features
- Breakfast Area, Family Room Off Kitchen, Kitchen Island, Combination Dining/Living, Eat-in Kitchen, Primary Bath(s), Chair Railings, Upgraded Countertops, Crown Molding, Recessed Lighting, Open Floorplan, 2 Story Ceilings, 9'+ Ceilings, Dry Wall, Vaulted Ceiling(s)
- Flooring: Carpet, Hardwood, Wood
- Doors: French Doors, Storm Door(s)
- Windows: Bay/Bow, Skylight(s), Window Treatments
- Basement: Full,Heated,Improved,Interior Entry,Exterior Entry,Rear Entrance,Space For Rooms,Walk-Out Access
- Number of fireplaces: 1
- Fireplace features: Mantel(s)
Interior area
- Total structure area: 4,045
- Total interior livable area: 3,695 sqft
- Finished area above ground: 2,495
- Finished area below ground: 1,200
Property
Parking
- Total spaces: 4
- Parking features: Garage Door Opener, Garage Faces Front, Asphalt, Driveway, Attached
- Attached garage spaces: 2
- Uncovered spaces: 2
Accessibility
- Accessibility features: None
Features
- Levels: Three
- Stories: 3
- Pool features: Community
Lot
- Size: 6,761 sqft
- Features: Level
Details
- Additional structures: Above Grade, Below Grade
- Parcel number: 0123 17 0032
- Zoning: 302
- Special conditions: Standard
Construction
Type & style
- Home type: SingleFamily
- Architectural style: Colonial
- Property subtype: Single Family Residence
Materials
- Brick Front
- Foundation: Other
- Roof: Asphalt
Condition
- Excellent
- New construction: No
- Year built: 1999
Details
- Builder model: NORFOLK COLONIAL
- Builder name: TOLL BROTHERS
Utilities & green energy
- Sewer: Public Septic
- Water: Public
Community & neighborhood
Security
- Security features: Smoke Detector(s)
Community
- Community features: Pool
Location
- Region: Reston
- Subdivision: Great Falls Crossing
HOA & financial
HOA
- Has HOA: Yes
- HOA fee: $450 quarterly
- Amenities included: Basketball Court, Common Grounds, Clubhouse, Jogging Path, Pool, Tennis Court(s), Tot Lots/Playground
- Services included: Pool(s), Snow Removal, Trash
- Association name: GREAT FALLS CROSSING
Other
Other facts
- Listing agreement: Exclusive Right To Sell
- Listing terms: Cash,Conventional,FHA,VA Loan
- Ownership: Fee Simple
Price history
| Date | Event | Price |
|---|---|---|
| 10/3/2025 | Sold | $1,150,000-2.5%$311/sqft |
Source: | ||
| 9/12/2025 | Listing removed | $4,699$1/sqft |
Source: Zillow Rentals Report a problem | ||
| 9/10/2025 | Pending sale | $1,179,000$319/sqft |
Source: | ||
| 8/29/2025 | Listed for rent | $4,699$1/sqft |
Source: Zillow Rentals Report a problem | ||
| 8/17/2025 | Listing removed | $4,699$1/sqft |
Source: Zillow Rentals Report a problem | ||
Public tax history
| Year | Property taxes | Tax assessment |
|---|---|---|
| 2025 | $11,757 +4.4% | $1,017,020 +4.6% |
| 2024 | $11,263 +12.4% | $972,180 +9.5% |
| 2023 | $10,018 +1.3% | $887,710 +2.7% |
Find assessor info on the county website
Neighborhood: Great Falls Crossing
Nearby schools
GreatSchools rating
- 6/10Forest Edge Elementary SchoolGrades: PK-6Distance: 0.8 mi
- 6/10Hughes Middle SchoolGrades: 7-8Distance: 3.1 mi
- 6/10South Lakes High SchoolGrades: 9-12Distance: 3.3 mi
Schools provided by the listing agent
- District: Fairfax County Public Schools
Source: Bright MLS. This data may not be complete. We recommend contacting the local school district to confirm school assignments for this home.
Get a cash offer in 3 minutes
Find out how much your home could sell for in as little as 3 minutes with a no-obligation cash offer.
Estimated market value
$1,154,100
Get a cash offer in 3 minutes
Find out how much your home could sell for in as little as 3 minutes with a no-obligation cash offer.
Estimated market value
$1,154,100

