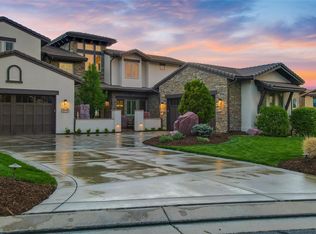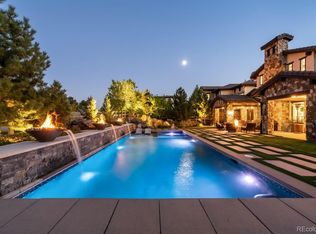Stunning CUSTOM home in gated, award winning BACKCOUNTRY. Backing to open space with breathtaking mountain views! Main floor master suite with beautiful master bath boasts views and awe inspiring finishes. The gourmet kitchen has an expansive island and top of the line appliances. The large resort style deck is sure to impress with outdoor kitchen for entertaining or simply relaxing. Sport court, water feature and lovely landscaping await you. Tasteful finishes throughout this amazing home. Large unfinished basement to finish the way you like. Walk to the award winning Sundial house for resort style pools, live music, awesome work-out facility and so much more. Love the lifestyle of BackCountry!
This property is off market, which means it's not currently listed for sale or rent on Zillow. This may be different from what's available on other websites or public sources.

