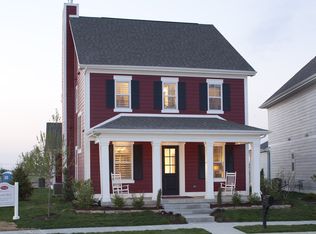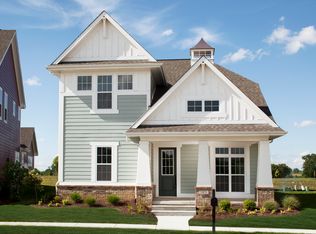
Sold
$460,000
10858 Cold Spring Dr, Fishers, IN 46038
3beds
1,961sqft
Residential, Single Family Residence
Built in 2019
7,840.8 Square Feet Lot
$462,100 Zestimate®
$235/sqft
$2,337 Estimated rent
Home value
$462,100
$439,000 - $490,000
$2,337/mo
Zestimate® history
Loading...
Owner options
Explore your selling options
What's special
Zillow last checked: 8 hours ago
Listing updated: September 30, 2025 at 11:59am
Listing Provided by:
Jennifer Butts 317-908-9450,
F.C. Tucker Company
Bought with:
Jennifer Butts
F.C. Tucker Company
Source: MIBOR as distributed by MLS GRID,MLS#: 22054177
Facts & features
Interior
Bedrooms & bathrooms
- Bedrooms: 3
- Bathrooms: 3
- Full bathrooms: 2
- 1/2 bathrooms: 1
- Main level bathrooms: 1
Primary bedroom
- Level: Upper
- Area: 154 Square Feet
- Dimensions: 14x11
Bedroom 2
- Level: Upper
- Area: 110 Square Feet
- Dimensions: 10x11
Bedroom 3
- Level: Upper
- Area: 110 Square Feet
- Dimensions: 10x11
Dining room
- Level: Main
- Area: 99 Square Feet
- Dimensions: 11x9
Kitchen
- Level: Main
- Area: 150 Square Feet
- Dimensions: 15x10
Laundry
- Level: Upper
- Area: 48 Square Feet
- Dimensions: 8x6
Living room
- Level: Main
- Area: 225 Square Feet
- Dimensions: 15x15
Mud room
- Level: Main
- Area: 60 Square Feet
- Dimensions: 10x6
Office
- Level: Main
- Area: 120 Square Feet
- Dimensions: 12x10
Heating
- Natural Gas
Cooling
- Central Air
Appliances
- Included: Electric Cooktop, Dishwasher, Dryer, Disposal, Gas Water Heater, Microwave, Oven, Double Oven, Range Hood, Refrigerator, Tankless Water Heater, Washer
- Laundry: Laundry Room, Upper Level, Sink
Features
- Attic Access, High Ceilings, Tray Ceiling(s), Kitchen Island, High Speed Internet, Eat-in Kitchen, Pantry, Walk-In Closet(s)
- Windows: Wood Work Painted
- Has basement: No
- Attic: Access Only
- Number of fireplaces: 1
- Fireplace features: Family Room
Interior area
- Total structure area: 1,961
- Total interior livable area: 1,961 sqft
Property
Parking
- Total spaces: 2
- Parking features: Attached
- Attached garage spaces: 2
- Details: Garage Parking Other(Garage Door Opener)
Features
- Levels: Two
- Stories: 2
- Patio & porch: Breeze Way, Covered
- Exterior features: Smart Lock(s), Sprinkler System
Lot
- Size: 7,840 sqft
- Features: Access, Corner Lot, Curbs, Sidewalks, Storm Sewer
Details
- Parcel number: 291121020001000020
- Horse amenities: None
Construction
Type & style
- Home type: SingleFamily
- Architectural style: Traditional
- Property subtype: Residential, Single Family Residence
Materials
- Cement Siding, Shingle Siding
- Foundation: Slab
Condition
- New construction: No
- Year built: 2019
Details
- Builder name: Estridge
Utilities & green energy
- Electric: 200+ Amp Service
- Water: Public
- Utilities for property: Water Connected
Green energy
- Green verification: HERS Index Score, 394219404
- Energy efficient items: Other/See Remarks, Other/See Remarks
Community & neighborhood
Location
- Region: Fishers
- Subdivision: Anderson Hall
HOA & financial
HOA
- Has HOA: Yes
- HOA fee: $330 quarterly
- Amenities included: Clubhouse, Insurance, Maintenance, Management
- Services included: Association Home Owners, Clubhouse, Entrance Common, Insurance, Maintenance, Management
- Association phone: 317-631-2213
Price history
| Date | Event | Price |
|---|---|---|
| 9/30/2025 | Sold | $460,000-3.2%$235/sqft |
Source: | ||
| 9/5/2025 | Pending sale | $475,000$242/sqft |
Source: | ||
| 9/5/2025 | Listed for sale | $475,000$242/sqft |
Source: | ||
Public tax history
| Year | Property taxes | Tax assessment |
|---|---|---|
| 2024 | $4,835 +4.8% | $431,700 +2.8% |
| 2023 | $4,616 +12.8% | $419,900 +8.2% |
| 2022 | $4,093 -1.2% | $387,900 +13.5% |
Find assessor info on the county website
Neighborhood: 46038
Nearby schools
GreatSchools rating
- 6/10Sand Creek Intermediate SchoolGrades: 5-6Distance: 1.1 mi
- 7/10Fishers Junior High SchoolGrades: 7-8Distance: 1.4 mi
- 10/10Fishers High SchoolGrades: 9-12Distance: 1 mi
Schools provided by the listing agent
- Elementary: Cumberland Road Elem School
- High: Fishers High School
Source: MIBOR as distributed by MLS GRID. This data may not be complete. We recommend contacting the local school district to confirm school assignments for this home.
Get a cash offer in 3 minutes
Find out how much your home could sell for in as little as 3 minutes with a no-obligation cash offer.
Estimated market value$462,100
Get a cash offer in 3 minutes
Find out how much your home could sell for in as little as 3 minutes with a no-obligation cash offer.
Estimated market value
$462,100
