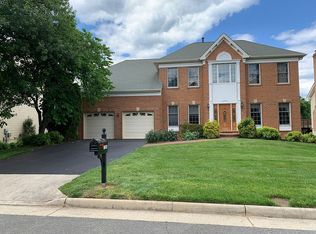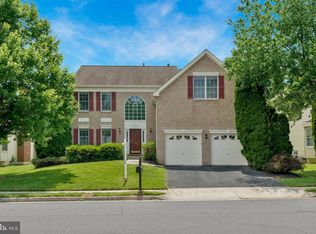Sold for $1,150,000
$1,150,000
10858 Hunter Gate Way, Reston, VA 20194
4beds
3,897sqft
Single Family Residence
Built in 1998
9,567 Square Feet Lot
$1,287,300 Zestimate®
$295/sqft
$5,354 Estimated rent
Home value
$1,287,300
$1.22M - $1.35M
$5,354/mo
Zestimate® history
Loading...
Owner options
Explore your selling options
What's special
Open Sunday July 23rd from 12-2pm! Fantastic brick-front single family colonial in Great Falls Crossing - you won't want to miss this one. Enjoy a desirable lot backing to trees and HOA land, ideal for a private and serene setting. Inside you are greeted by the highest standard of quality craftsmanship and finishes - grand 2-story foyer, vaulted ceilings, custom molding and trim, hardwood floors and more. The floor plan is thoughtfully laid out for elevated living - enjoy an office off french doors and a separate dining room for formal gatherings while the 2-story living room off the kitchen is perfect for more casual family time. The eat-in kitchen features a light-filled sunroom that leads out onto the deck providing enough space for hosting family and friends. 4 generous bedrooms upstairs include a jack-and-jill bath and a primary suite with a spacious walk-in closet, en-suite bath and separate nook to use as a sitting area or office. Customize the unfinished walk-out lower level to fit your needs. Utilize this space which includes rough-in plumbing and a charming slate patio off the back to create your dream scenario - rec room with a pool table, full gym, wet bar, or an in-law suite. The trex deck overlooking the spacious yard is perfect for relaxing with a book or hosting guests for a cook out. Enjoy a patio underneath the deck to use for storage while the two-car garage provides additional storage space. Fantastic community amenities include tot lots and a pool. Unbeatable location in Reston nestled between Route 7 and Baron Cameron Ave for easy access to major commuter routes, shopping and dining, outdoor fun at Lake Fairfax and more!! Enjoy and welcome home.
Zillow last checked: 8 hours ago
Listing updated: August 18, 2023 at 08:48am
Listed by:
Daan De Raedt 571-721-1442,
Property Collective
Bought with:
Mona Banes, 0225207696
TTR Sothebys International Realty
Source: Bright MLS,MLS#: VAFX2137358
Facts & features
Interior
Bedrooms & bathrooms
- Bedrooms: 4
- Bathrooms: 4
- Full bathrooms: 3
- 1/2 bathrooms: 1
- Main level bathrooms: 1
Basement
- Area: 0
Heating
- Central, Forced Air, Natural Gas
Cooling
- Ceiling Fan(s), Central Air, Electric
Appliances
- Included: Cooktop, Oven, Double Oven, Dishwasher, Refrigerator, Washer, Dryer, Gas Water Heater
- Laundry: Has Laundry, Main Level
Features
- Attic, Additional Stairway, Ceiling Fan(s), Crown Molding, Dining Area, Family Room Off Kitchen, Open Floorplan, Formal/Separate Dining Room, Kitchen - Gourmet, Kitchen Island, Recessed Lighting, Kitchen - Table Space, Eat-in Kitchen, Pantry, Primary Bath(s), Upgraded Countertops, Wainscotting, Walk-In Closet(s), Chair Railings, Vaulted Ceiling(s), 2 Story Ceilings, 9'+ Ceilings
- Flooring: Carpet, Tile/Brick, Hardwood, Wood
- Doors: French Doors
- Windows: Bay/Bow
- Basement: Unfinished,Walk-Out Access,Interior Entry,Sump Pump,Rough Bath Plumb
- Has fireplace: No
Interior area
- Total structure area: 3,897
- Total interior livable area: 3,897 sqft
- Finished area above ground: 3,897
- Finished area below ground: 0
Property
Parking
- Total spaces: 2
- Parking features: Oversized, Garage Faces Front, Inside Entrance, Attached, Driveway, Off Street
- Attached garage spaces: 2
- Has uncovered spaces: Yes
Accessibility
- Accessibility features: None
Features
- Levels: Three
- Stories: 3
- Patio & porch: Deck, Patio
- Pool features: Community
Lot
- Size: 9,567 sqft
- Features: Rear Yard
Details
- Additional structures: Above Grade, Below Grade
- Parcel number: 0123 17 0214
- Zoning: 302
- Special conditions: Standard
Construction
Type & style
- Home type: SingleFamily
- Architectural style: Colonial
- Property subtype: Single Family Residence
Materials
- Brick, Brick Front, Vinyl Siding, Combination
- Foundation: Slab
- Roof: Architectural Shingle
Condition
- New construction: No
- Year built: 1998
Utilities & green energy
- Sewer: Public Sewer
- Water: Public
Community & neighborhood
Location
- Region: Reston
- Subdivision: Crippens Corner
HOA & financial
HOA
- Has HOA: Yes
- HOA fee: $436 quarterly
- Amenities included: Basketball Court, Pool, Tennis Court(s), Tot Lots/Playground
- Services included: Pool(s)
- Association name: GREAT FALLS CROSSING
Other
Other facts
- Listing agreement: Exclusive Right To Sell
- Ownership: Fee Simple
Price history
| Date | Event | Price |
|---|---|---|
| 8/18/2023 | Sold | $1,150,000$295/sqft |
Source: | ||
| 7/24/2023 | Contingent | $1,150,000$295/sqft |
Source: | ||
| 7/20/2023 | Listed for sale | $1,150,000+67.9%$295/sqft |
Source: | ||
| 5/23/2002 | Sold | $685,000+43.2%$176/sqft |
Source: Public Record Report a problem | ||
| 7/22/1999 | Sold | $478,342$123/sqft |
Source: Public Record Report a problem | ||
Public tax history
| Year | Property taxes | Tax assessment |
|---|---|---|
| 2025 | $13,295 +4.6% | $1,150,060 +4.8% |
| 2024 | $12,715 +12.2% | $1,097,500 +9.3% |
| 2023 | $11,328 +1.6% | $1,003,800 +3% |
Find assessor info on the county website
Neighborhood: Great Falls Crossing
Nearby schools
GreatSchools rating
- 6/10Forest Edge Elementary SchoolGrades: PK-6Distance: 0.8 mi
- 6/10Hughes Middle SchoolGrades: 7-8Distance: 3.1 mi
- 6/10South Lakes High SchoolGrades: 9-12Distance: 3.3 mi
Schools provided by the listing agent
- Elementary: Forest Edge
- Middle: Hughes
- High: South Lakes
- District: Fairfax County Public Schools
Source: Bright MLS. This data may not be complete. We recommend contacting the local school district to confirm school assignments for this home.
Get a cash offer in 3 minutes
Find out how much your home could sell for in as little as 3 minutes with a no-obligation cash offer.
Estimated market value$1,287,300
Get a cash offer in 3 minutes
Find out how much your home could sell for in as little as 3 minutes with a no-obligation cash offer.
Estimated market value
$1,287,300

