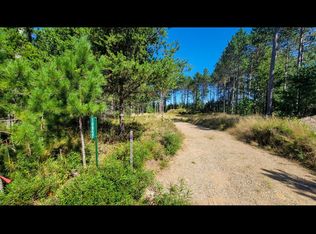Sold for $575,000 on 10/27/25
$575,000
10859 Bosshard Circle Rd, Arbor Vitae, WI 54568
3beds
2,500sqft
Single Family Residence
Built in 2008
1.89 Acres Lot
$570,800 Zestimate®
$230/sqft
$2,684 Estimated rent
Home value
$570,800
$542,000 - $599,000
$2,684/mo
Zestimate® history
Loading...
Owner options
Explore your selling options
What's special
Welcome to Arbor Vitae and this beautifully maintained 3-bed, 3-bath home offering 2,500 finished sqft of warm, inviting living space. Main floor living features split bedrooms, open concept living, dining and kitchen, laundry room and primary ensuite. Set on a stunning 1.89-acre landscaped lot that borders peaceful state land, providing privacy and abundant wildlife viewing. The finished basement is perfect for everyday living and entertaining, featuring a cozy pellet stove, large family room, storage, and a versatile bonus room. Step outside to a private oasis with a blacktop driveway, 2-car attached garage with carport, spacious sun deck, shed and a fire pit, ideal for relaxing evenings under the stars. Enjoy the comfort and efficiency of natural gas, central air, high-speed internet, and cable TV. In pristine, move-in-ready condition, this home is tucked away in one of the area’s most desirable subdivisions, offering peace and modern convenience all in one perfect package.
Zillow last checked: 8 hours ago
Listing updated: October 27, 2025 at 01:08pm
Listed by:
THE HERVEY TEAM 715-614-0534,
REDMAN REALTY GROUP, LLC
Bought with:
THE HERVEY TEAM, 63078 - 94
REDMAN REALTY GROUP, LLC
Source: GNMLS,MLS#: 213802
Facts & features
Interior
Bedrooms & bathrooms
- Bedrooms: 3
- Bathrooms: 3
- Full bathrooms: 3
Primary bedroom
- Level: First
- Dimensions: 13'5x14
Bedroom
- Level: First
- Dimensions: 11x11'2
Bedroom
- Level: First
- Dimensions: 11'1x11'7
Bathroom
- Level: Basement
Bathroom
- Level: First
Bathroom
- Level: First
Bonus room
- Level: Basement
- Dimensions: 12'5x15'7
Dining room
- Level: First
- Dimensions: 11'2x12'11
Entry foyer
- Level: First
- Dimensions: 5'1x10'2
Kitchen
- Level: First
- Dimensions: 9'9x12'11
Laundry
- Level: First
- Dimensions: 5'10x6'4
Living room
- Level: First
- Dimensions: 16'1x14'2
Recreation
- Level: Basement
- Dimensions: 42'7x15'7
Utility room
- Level: Basement
- Dimensions: 55'4x10'1
Heating
- Forced Air, Natural Gas
Cooling
- Central Air
Appliances
- Included: Dryer, Dishwasher, Gas Oven, Gas Range, Gas Water Heater, Microwave, Refrigerator, Washer
- Laundry: Main Level
Features
- Ceiling Fan(s), Bath in Primary Bedroom, Main Level Primary, Cable TV, Walk-In Closet(s)
- Flooring: Carpet, Tile, Wood
- Basement: Full,Finished,Interior Entry
- Has fireplace: No
- Fireplace features: Free Standing, Pellet Stove
Interior area
- Total structure area: 2,500
- Total interior livable area: 2,500 sqft
- Finished area above ground: 1,456
- Finished area below ground: 1,044
Property
Parking
- Total spaces: 2
- Parking features: Attached, Garage, Two Car Garage, Driveway
- Attached garage spaces: 2
- Has uncovered spaces: Yes
Features
- Levels: One
- Stories: 1
- Patio & porch: Covered, Deck, Open, Patio
- Exterior features: Deck, Landscaping, Patio, Shed, Paved Driveway
- Frontage length: 0,0
Lot
- Size: 1.89 Acres
- Features: Adjacent To Public Land, Level, Open Space, Private, Secluded, Wooded
Details
- Additional structures: Shed(s)
- Parcel number: 2213800033
- Zoning description: Residential
Construction
Type & style
- Home type: SingleFamily
- Architectural style: Ranch,One Story
- Property subtype: Single Family Residence
Materials
- Frame, Vinyl Siding
- Foundation: Poured
- Roof: Composition,Shingle
Condition
- Year built: 2008
Utilities & green energy
- Electric: Circuit Breakers
- Sewer: County Septic Maintenance Program - Yes, Conventional Sewer
- Water: Drilled Well
- Utilities for property: Cable Available, Phone Available, Underground Utilities
Community & neighborhood
Location
- Region: Arbor Vitae
- Subdivision: Whistling Pines Estates
Other
Other facts
- Ownership: Trust
- Road surface type: Paved
Price history
| Date | Event | Price |
|---|---|---|
| 10/27/2025 | Sold | $575,000+0.2%$230/sqft |
Source: | ||
| 8/18/2025 | Contingent | $573,900$230/sqft |
Source: | ||
| 8/13/2025 | Listed for sale | $573,900$230/sqft |
Source: | ||
Public tax history
| Year | Property taxes | Tax assessment |
|---|---|---|
| 2024 | $1,782 -1.5% | $178,900 |
| 2023 | $1,810 +3.7% | $178,900 |
| 2022 | $1,746 -9.2% | $178,900 |
Find assessor info on the county website
Neighborhood: 54568
Nearby schools
GreatSchools rating
- 8/10Arbor Vitae-Woodruff Elementary SchoolGrades: PK-8Distance: 1.8 mi
- 2/10Lakeland High SchoolGrades: 9-12Distance: 1.9 mi
Schools provided by the listing agent
- Elementary: ON Arbor Vitae-Woodruff
- High: ON Lakeland Union
Source: GNMLS. This data may not be complete. We recommend contacting the local school district to confirm school assignments for this home.

Get pre-qualified for a loan
At Zillow Home Loans, we can pre-qualify you in as little as 5 minutes with no impact to your credit score.An equal housing lender. NMLS #10287.
