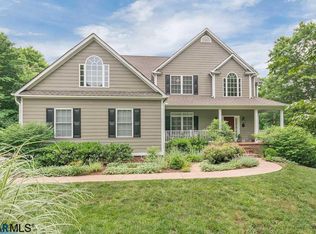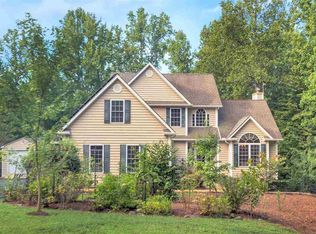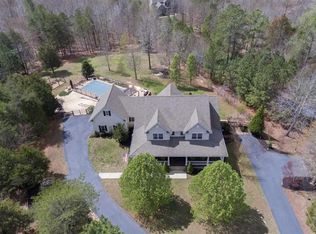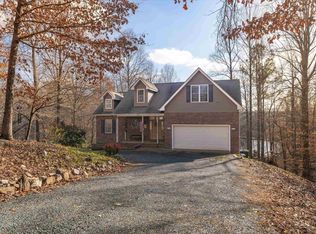Closed
$565,000
1086 Broken Island Rd, Palmyra, VA 22963
4beds
3,848sqft
Farm, Single Family Residence
Built in 2004
2 Acres Lot
$669,200 Zestimate®
$147/sqft
$5,271 Estimated rent
Home value
$669,200
$622,000 - $723,000
$5,271/mo
Zestimate® history
Loading...
Owner options
Explore your selling options
What's special
Incredible VALUE at $149 per SQ.FT. MOVE-IN READY. Are you looking to spend your free time on a HUGE wrap-around FRONT PORCH with a good book & your favorite beverage? This home checks ALL of the boxes! Just in time for a Summer of FUN at the SALT WATER POOL, this 4BR 4.5 BA Farmhouse style home lives large on a 2 AC lot in Fluvanna County's premier community~BROKEN ISLAND~With a private 60 acre Common Area & walking trails along the Rivanna River you can put your Kayak in for a day on the River or spend the warm Summer days in your own pool.Win/Win! This beautiful home has been freshly painted & power washed & it sparkles. ALL NEW carpet.2 NEW Heat Pumps. FIRST FLOOR PRIMARY SUITE. Flexible DR/LR/FR floor plan.Finished Terrace Level w/full bath & bar w/fridge & sink for a potential theater/teen/in-law suite, plus unfinished space w/a walk-out to the woods beyond.Three large Bedrooms w/huge walk-in closets & new LVP & Carpet on the second level allow for everyone to have plenty of space of their own.Tons of storage & a workshop, screened rear deck overlooking the peaceful woods. 2 car side load garage & matching shed. FIBER OPTIC INTERNET TOO! Priced BELOW assessed value. HURRY!
Zillow last checked: 8 hours ago
Listing updated: February 08, 2025 at 08:46am
Listed by:
LISA K CAMPBELL 434-282-5568,
RE/MAX GATEWAY
Bought with:
JOY MARCUM, 0225259952
THE HOGAN GROUP-CHARLOTTESVILLE
Source: CAAR,MLS#: 641374 Originating MLS: Charlottesville Area Association of Realtors
Originating MLS: Charlottesville Area Association of Realtors
Facts & features
Interior
Bedrooms & bathrooms
- Bedrooms: 4
- Bathrooms: 5
- Full bathrooms: 4
- 1/2 bathrooms: 1
- Main level bathrooms: 2
- Main level bedrooms: 1
Primary bedroom
- Level: First
Bedroom
- Level: Second
Bedroom
- Level: Second
Bedroom
- Level: Second
Primary bathroom
- Level: First
Bathroom
- Level: Basement
Bathroom
- Level: Second
Breakfast room nook
- Level: First
Den
- Level: Basement
Dining room
- Level: First
Family room
- Level: First
Foyer
- Level: First
Half bath
- Level: First
Kitchen
- Level: First
Laundry
- Level: First
Living room
- Level: First
Recreation
- Level: Basement
Utility room
- Level: Basement
Heating
- Central, Heat Pump
Cooling
- Central Air, Heat Pump
Appliances
- Included: Dishwasher, Electric Range, Disposal, Microwave, Refrigerator, Dryer, Washer
- Laundry: Washer Hookup, Dryer Hookup, Sink
Features
- Wet Bar, Double Vanity, Primary Downstairs, Second Kitchen, Walk-In Closet(s), Breakfast Bar, Breakfast Area, Entrance Foyer, Eat-in Kitchen, Recessed Lighting, Utility Room
- Flooring: Carpet, Ceramic Tile, Hardwood, Luxury Vinyl Plank
- Windows: Double Pane Windows, Insulated Windows, Screens, Tilt-In Windows
- Basement: Exterior Entry,Finished,Heated,Interior Entry,Partially Finished,Walk-Out Access
- Number of fireplaces: 1
- Fireplace features: One, Glass Doors, Gas Log
Interior area
- Total structure area: 5,268
- Total interior livable area: 3,848 sqft
- Finished area above ground: 3,004
- Finished area below ground: 844
Property
Parking
- Total spaces: 2
- Parking features: Attached, Electricity, Garage, Garage Door Opener, Off Street, Garage Faces Side
- Attached garage spaces: 2
Features
- Levels: Two
- Stories: 2
- Patio & porch: Rear Porch, Front Porch, Porch, Screened
- Exterior features: Porch
- Has private pool: Yes
- Pool features: Pool, Private
- Has view: Yes
- View description: Residential, Trees/Woods
Lot
- Size: 2 Acres
- Features: Garden, Landscaped, Partially Cleared, Wooded
- Topography: Rolling
Details
- Additional structures: Other, Shed(s)
- Parcel number: 19 16 15
- Zoning description: A-1 Agricultural
Construction
Type & style
- Home type: SingleFamily
- Architectural style: Farmhouse
- Property subtype: Farm, Single Family Residence
Materials
- Stick Built
- Foundation: Poured
- Roof: Architectural
Condition
- New construction: No
- Year built: 2004
Utilities & green energy
- Electric: Underground
- Sewer: Septic Tank
- Water: Private, Well
- Utilities for property: Fiber Optic Available, Propane, Satellite Internet Available
Community & neighborhood
Security
- Security features: Smoke Detector(s)
Location
- Region: Palmyra
- Subdivision: BROKEN ISLAND
HOA & financial
HOA
- Has HOA: Yes
- HOA fee: $140 annually
- Amenities included: Boat Dock, Boat Ramp, Picnic Area, Playground, Trail(s)
- Services included: Boat Ramp, Common Area Maintenance, Playground
Price history
| Date | Event | Price |
|---|---|---|
| 8/17/2023 | Sold | $565,000-1.7%$147/sqft |
Source: | ||
| 7/12/2023 | Pending sale | $575,000$149/sqft |
Source: | ||
| 5/31/2023 | Price change | $575,000-1.7%$149/sqft |
Source: | ||
| 5/5/2023 | Listed for sale | $585,000+36%$152/sqft |
Source: | ||
| 12/2/2015 | Sold | $430,000-4.4%$112/sqft |
Source: Agent Provided Report a problem | ||
Public tax history
Tax history is unavailable.
Find assessor info on the county website
Neighborhood: 22963
Nearby schools
GreatSchools rating
- 6/10Fluvanna MiddleGrades: 5-7Distance: 5 mi
- 6/10Fluvanna County High SchoolGrades: 8-12Distance: 1.8 mi
- NAWest Central Primary SchoolGrades: PK-KDistance: 5 mi
Schools provided by the listing agent
- Elementary: Central (Fluvanna)
- Middle: Fluvanna
- High: Fluvanna
Source: CAAR. This data may not be complete. We recommend contacting the local school district to confirm school assignments for this home.
Get a cash offer in 3 minutes
Find out how much your home could sell for in as little as 3 minutes with a no-obligation cash offer.
Estimated market value
$669,200



