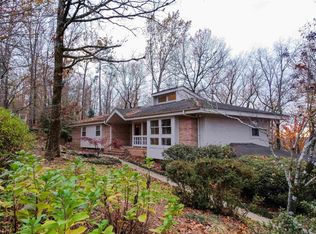Sold for $370,000
$370,000
1086 Crest Rd, Leeds, AL 35094
4beds
2,941sqft
SingleFamily
Built in 1988
1.4 Acres Lot
$391,700 Zestimate®
$126/sqft
$2,816 Estimated rent
Home value
$391,700
$364,000 - $419,000
$2,816/mo
Zestimate® history
Loading...
Owner options
Explore your selling options
What's special
Looking for a Custom Built Home that doesn't look like every other house in the neighborhood? This is it! This former Parade of Homes house features an open floor-plan that overlooks the Cahaba Valley. Pella Windows and Doors, Hardwood floors, Motorized Skylight, Gourmet Kitchen, French Doors in Master BR and dynamic architecture set this home apart from all the rest. The basement features an In-Law Suite with a Den, 4th Bedroom, Full Bath, Office and a Daylight Basement. There is also a ton of storage space in the unfinished basement. This house sits on 1.4 scenic acres. Watch the family of deer stroll the the woods from your Living Room, Master Bedroom and the large deck out back. Sit on your large covered front porch and listen to the waterfall flow into your very own Koi pond. Walk up the stone pavers and enjoy sitting on the swing, House is on a dead end street so you have a lot of privacy in one of the most desirable neighborhoods in Leeds.
Facts & features
Interior
Bedrooms & bathrooms
- Bedrooms: 4
- Bathrooms: 3
- Full bathrooms: 3
Heating
- Forced air, Gas
Cooling
- Central
Appliances
- Included: Dishwasher, Microwave
- Laundry: Laundry Room, Washer Hookup, Electric Dryer Hookup, Main Level, Sink
Features
- Cathedral Ceiling(s), Crown Molding, French Doors, Tub/Shower Combo, Smooth Ceilings, 9 Feet +, Solid Surface
- Flooring: Tile, Hardwood
- Doors: French Doors
- Basement: Unfinished
- Attic: Pull Down Stairs
- Has fireplace: Yes
- Fireplace features: Wood Burning, Great Room, Gas Starter, Marble (FIREPL)
Interior area
- Structure area source: Per Tax Report
- Total interior livable area: 2,941 sqft
Property
Parking
- Parking features: Carport
Features
- Patio & porch: Patio, Open (DECK)
- Exterior features: Wood, Brick
- Has view: Yes
- View description: Mountain
Lot
- Size: 1.40 Acres
Details
- Parcel number: 2500192005044000
Construction
Type & style
- Home type: SingleFamily
Materials
- Wood
- Foundation: Wood
- Roof: Asphalt
Condition
- Year built: 1988
Utilities & green energy
- Sewer: Septic Tank
- Water: Public
Community & neighborhood
Location
- Region: Leeds
Other
Other facts
- ViewYN: true
- WaterSource: Public
- Flooring: Carpet, Tile, Hardwood
- Sewer: Septic Tank
- Appliances: Dishwasher, Gas Cooktop, Double Oven, Convection Oven, Microwave, Gas Water Heater, Self Cleaning Oven
- FireplaceYN: true
- GarageYN: true
- CarportYN: true
- Heating: Gas, Central, Dual Systems (HEAT)
- Basement: Partially Finished, Full, Concrete Block, Daylight
- HeatingYN: true
- CoolingYN: true
- FireplaceFeatures: Wood Burning, Great Room, Gas Starter, Marble (FIREPL)
- PatioAndPorchFeatures: Patio, Open (DECK)
- ExteriorFeatures: Outdoor Grill
- FireplacesTotal: 1
- ParkingFeatures: Driveway, Basement
- DoorFeatures: French Doors
- Cooling: Central Air, Dual
- OpenParkingYN: true
- LaundryFeatures: Laundry Room, Washer Hookup, Electric Dryer Hookup, Main Level, Sink
- InteriorFeatures: Cathedral Ceiling(s), Crown Molding, French Doors, Tub/Shower Combo, Smooth Ceilings, 9 Feet +, Solid Surface
- Attic: Pull Down Stairs
- View: Mountain(s)
- RoomKitchenLevel: First
- RoomMasterBedroomLevel: First
- RoomDiningRoomLevel: First
- FoundationDetails: Basement
- YearBuiltDetails: Existing
- RoomMasterBathroomLevel: First
- BuildingAreaSource: Per Tax Report
- LivingAreaSource: Per Tax Report
- MlsStatus: Contingent
Price history
| Date | Event | Price |
|---|---|---|
| 2/28/2024 | Sold | $370,000-7.5%$126/sqft |
Source: Public Record Report a problem | ||
| 11/15/2023 | Listing removed | -- |
Source: | ||
| 10/20/2023 | Price change | $399,900-4.8%$136/sqft |
Source: | ||
| 9/23/2023 | Listed for sale | $420,000+62.9%$143/sqft |
Source: | ||
| 10/29/2019 | Sold | $257,900-0.8%$88/sqft |
Source: | ||
Public tax history
| Year | Property taxes | Tax assessment |
|---|---|---|
| 2025 | $2,148 -46.2% | $37,120 -44.9% |
| 2024 | $3,993 +7.3% | $67,340 +7.3% |
| 2023 | $3,723 +29.7% | $62,780 +29.7% |
Find assessor info on the county website
Neighborhood: 35094
Nearby schools
GreatSchools rating
- 5/10Leeds Primary SchoolGrades: PK-1Distance: 1.1 mi
- 8/10Leeds Middle SchoolGrades: 6-8Distance: 2.8 mi
- 5/10Leeds High SchoolGrades: 9-12Distance: 0.6 mi
Schools provided by the listing agent
- Elementary: LEEDS
- Middle: LEEDS
- High: LEEDS
Source: The MLS. This data may not be complete. We recommend contacting the local school district to confirm school assignments for this home.
Get a cash offer in 3 minutes
Find out how much your home could sell for in as little as 3 minutes with a no-obligation cash offer.
Estimated market value$391,700
Get a cash offer in 3 minutes
Find out how much your home could sell for in as little as 3 minutes with a no-obligation cash offer.
Estimated market value
$391,700
