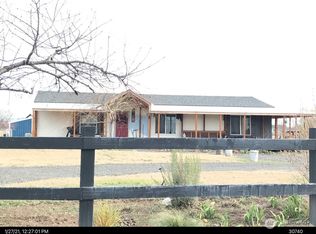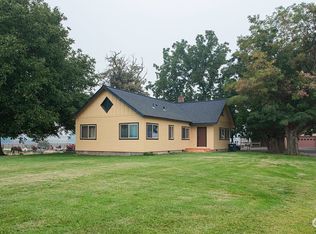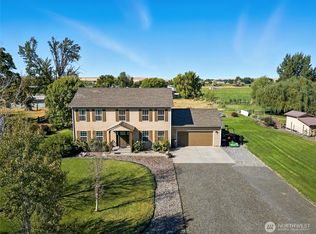Sold
Listed by:
Sean Tavakoli,
Williams Team Homes LLC
Bought with: Windermere RE Walla Walla
$660,000
1086 Cummins Road, Touchet, WA 99360
3beds
2,494sqft
Single Family Residence
Built in 1980
5 Acres Lot
$663,100 Zestimate®
$265/sqft
$2,754 Estimated rent
Home value
$663,100
$623,000 - $710,000
$2,754/mo
Zestimate® history
Loading...
Owner options
Explore your selling options
What's special
Welcome to 1086 Cummins Rd — a beautifully updated 2,494 sq ft single-level rambler on 5 level, usable acres. This home blends rural charm with modern comfort, featuring LVP flooring, an updated kitchen, and two spacious living areas. Outside, enjoy a finished shed perfect for a home office or studio, a large barn/shop, chicken coop, and fenced garden area. There’s plenty of room for horses, livestock, or simply soaking in the open space. With irrigation water rights through the Westside Irrigation District Number 5, maintaining your land is easy. Whether you’re dreaming of a mini-homestead or peaceful country retreat, this property is full of opportunity.
Zillow last checked: 8 hours ago
Listing updated: August 29, 2025 at 04:04am
Listed by:
Sean Tavakoli,
Williams Team Homes LLC
Bought with:
Jenalynn Mahoney, 21035284
Windermere RE Walla Walla
Source: NWMLS,MLS#: 2388328
Facts & features
Interior
Bedrooms & bathrooms
- Bedrooms: 3
- Bathrooms: 3
- Full bathrooms: 3
- Main level bathrooms: 3
- Main level bedrooms: 3
Primary bedroom
- Level: Main
Bedroom
- Level: Main
Bedroom
- Level: Main
Bathroom full
- Level: Main
Bathroom full
- Level: Main
Bathroom full
- Level: Main
Bonus room
- Level: Main
Den office
- Level: Main
Dining room
- Level: Main
Kitchen with eating space
- Level: Main
Living room
- Level: Main
Heating
- 90%+ High Efficiency, Electric
Cooling
- 90%+ High Efficiency, Central Air
Appliances
- Included: Dishwasher(s), Disposal, Microwave(s), Refrigerator(s), Stove(s)/Range(s), Garbage Disposal
Features
- Bath Off Primary, Ceiling Fan(s), Dining Room
- Doors: French Doors
- Windows: Double Pane/Storm Window
- Basement: None
- Has fireplace: No
- Fireplace features: Electric
Interior area
- Total structure area: 2,494
- Total interior livable area: 2,494 sqft
Property
Parking
- Total spaces: 10
- Parking features: Driveway, Off Street
- Covered spaces: 10
Features
- Levels: One
- Stories: 1
- Patio & porch: Bath Off Primary, Ceiling Fan(s), Double Pane/Storm Window, Dining Room, French Doors, Security System, Vaulted Ceiling(s)
- Has view: Yes
- View description: Mountain(s)
Lot
- Size: 5 Acres
- Features: Barn, Deck, Fenced-Fully, Outbuildings, Shop, Sprinkler System
- Residential vegetation: Garden Space, Pasture
Details
- Parcel number: 330727330008
- Special conditions: Standard
Construction
Type & style
- Home type: SingleFamily
- Property subtype: Single Family Residence
Materials
- Wood Siding
- Foundation: Poured Concrete
- Roof: Composition
Condition
- Year built: 1980
Utilities & green energy
- Sewer: Septic Tank
- Water: Individual Well
Community & neighborhood
Security
- Security features: Security System
Location
- Region: Touchet
- Subdivision: Touchet
Other
Other facts
- Listing terms: Cash Out,Conventional,FHA,VA Loan
- Cumulative days on market: 10 days
Price history
| Date | Event | Price |
|---|---|---|
| 7/29/2025 | Sold | $660,000+0.8%$265/sqft |
Source: | ||
| 6/14/2025 | Pending sale | $655,000$263/sqft |
Source: | ||
| 6/5/2025 | Listed for sale | $655,000$263/sqft |
Source: | ||
Public tax history
| Year | Property taxes | Tax assessment |
|---|---|---|
| 2024 | $7,169 +19.8% | $624,590 +17.2% |
| 2023 | $5,983 +16.8% | $532,820 +24.8% |
| 2022 | $5,121 +21.2% | $426,940 +30.9% |
Find assessor info on the county website
Neighborhood: 99360
Nearby schools
GreatSchools rating
- 4/10Touchet Elementary & High SchoolGrades: K-12Distance: 0.7 mi

Get pre-qualified for a loan
At Zillow Home Loans, we can pre-qualify you in as little as 5 minutes with no impact to your credit score.An equal housing lender. NMLS #10287.



