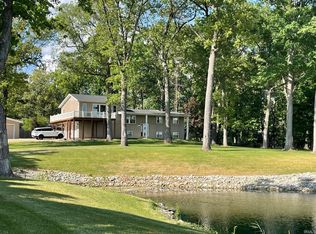Looking for a place in the country? This home is just 1 mile north of Rochester. The kitchen is custom built with lots of counter top and cabinets. Any cook would love the features here. Just off the kitchen is a formal dining room. Or just step out the back door to a 12' x 20' screen porch. Outside the porch is a huge patio24' x 34'. Great place for your BBQ's. Plus a 10' x 28' patio across the front. The formal living room has hardwood floors. The 3 bedrooms on the main level also have hardwood. A nice large full bath is on the main level. The basement is all finished and has a second kitchen. And another bathroom. Also a fireplace and a 4th bedroom. Then for the DIY person, there is a 24' x 32' pole building, cement floor, garage door and entry door. Owner has made a 2nd drive off Olson Road that goes back to the outbuilding. The roof is just a year old. This is a beautiful area in the spring, summer, fall and even winter. If you enjoy the wildlife, look no more. Plenty of that here.
This property is off market, which means it's not currently listed for sale or rent on Zillow. This may be different from what's available on other websites or public sources.
