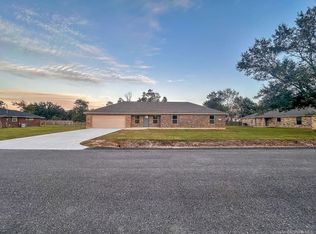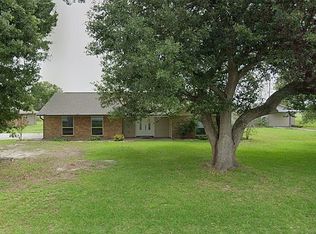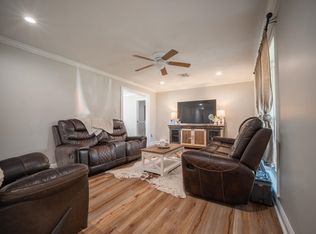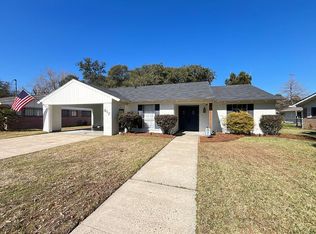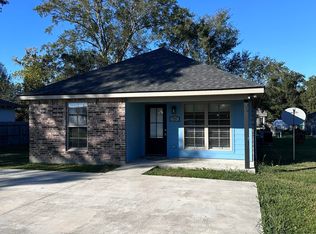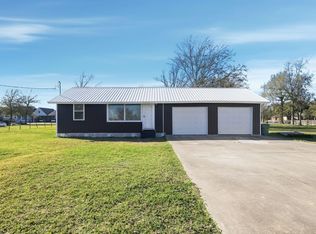For Sale By Owner
New Construction
Drastically reduced from $269,000 to $235,000 bottom dollar price
Owner is paying $6,000 towards closing cost
3 Br 2 Bath
10x15 Pat or Arts and craft room with Ac/Heat off of garage which makes it a TTl of 1650sf heating and cooled 2000sf under roof
Approximately 140x143 lot size
Home has new water well but now is available for city water
Retired Community
Luxury vinyl floors throughout
Perfect dollar range for upcoming Interest rates
House may qualify for 0% Down Financing
Mature trees throughout
*Will not respond to lease or rental solicitors!
For sale by owner
$235,000
1086 E Tank Farm Rd, Lake Charles, LA 70607
3beds
--sqft
Est.:
SingleFamily
Built in ----
0.46 Acres Lot
$-- Zestimate®
$--/sqft
$-- HOA
What's special
Mature trees throughoutLuxury vinyl floors throughout
- 25 days |
- 475 |
- 41 |
Listed by:
Property Owner (337) 912-0872
Facts & features
Interior
Bedrooms & bathrooms
- Bedrooms: 3
- Bathrooms: 2
- Full bathrooms: 2
Property
Lot
- Size: 0.46 Acres
Details
- Parcel number: 05110807310002
Construction
Type & style
- Home type: SingleFamily
Condition
- New construction: No
Community & HOA
Location
- Region: Lake Charles
Financial & listing details
- Tax assessed value: $49,800
- Annual tax amount: $511
- Date on market: 1/17/2026
Estimated market value
Not available
Estimated sales range
Not available
$2,049/mo
Price history
Price history
| Date | Event | Price |
|---|---|---|
| 1/17/2026 | Listed for sale | $235,000 |
Source: Owner Report a problem | ||
| 1/1/2026 | Listing removed | $235,000 |
Source: SWLAR #SWL25003054 Report a problem | ||
| 12/17/2025 | Listed for sale | $235,000 |
Source: SWLAR #SWL25003054 Report a problem | ||
| 12/9/2025 | Pending sale | $235,000 |
Source: SWLAR #SWL25003054 Report a problem | ||
| 12/1/2025 | Price change | $235,000-5.6% |
Source: SWLAR #SWL25003054 Report a problem | ||
Public tax history
Public tax history
| Year | Property taxes | Tax assessment |
|---|---|---|
| 2014 | $511 | $4,980 |
| 2013 | $511 -1.3% | $4,980 |
| 2012 | $517 +6.2% | $4,980 +6% |
Find assessor info on the county website
BuyAbility℠ payment
Est. payment
$1,109/mo
Principal & interest
$911
Property taxes
$116
Home insurance
$82
Climate risks
Neighborhood: 70607
Nearby schools
GreatSchools rating
- 8/10M. J. Kaufman Elementary SchoolGrades: PK-5Distance: 2.3 mi
- 6/10F. K. White Middle SchoolGrades: 6-8Distance: 3.4 mi
- 2/10Lagrange High SchoolGrades: 9-12Distance: 4.8 mi
Open to renting?
Browse rentals near this home.- Loading
