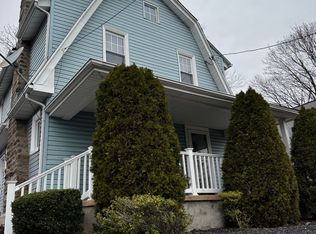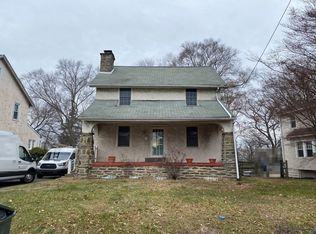Sold for $384,000
$384,000
1086 Edge Hill Rd, Abington, PA 19001
4beds
1,953sqft
Single Family Residence
Built in 1920
8,060 Square Feet Lot
$387,700 Zestimate®
$197/sqft
$2,867 Estimated rent
Home value
$387,700
$361,000 - $419,000
$2,867/mo
Zestimate® history
Loading...
Owner options
Explore your selling options
What's special
****Charming, Move-In Ready Home in Sought-After Abington School District**** NEW LOWER PRICE! Don't miss the opportunity to see this home! Spacious 1900 sq ft. single-family home offers comfort, convenience, and outdoor living for your enjoyment. Enclosed front porch lead into a large living room and formal dining room adjacent to the updated Kitchen. Off the kitchen you will find a nice size deck and outdoor patio with a peaceful view of the oversized backyard – perfect for entertaining. Upstairs, you’ll find three nice size bedrooms and a full bath on the second level, while the third level adds a fourth bedroom and a half-bath. The dry, unfinished basement offers great potential for storage, a workshop or convert to additional living space. Recent updates include hardwood floors, a high-efficiency boiler and hot water tank (2019), ensuring year-round comfort. Large driveway for off street parking for multiple cards. Convenient location close to top-rated schools, shopping, dining, and public transportation. Motivated Seller! ALL OFFERS CONSIDERED!
Zillow last checked: 8 hours ago
Listing updated: December 31, 2025 at 04:01pm
Listed by:
Angela Guevara 267-475-5506,
RE/MAX Regency Realty
Bought with:
Dylan Rossin, RS375206
HomeSmart Realty Advisors
Source: Bright MLS,MLS#: PAMC2147098
Facts & features
Interior
Bedrooms & bathrooms
- Bedrooms: 4
- Bathrooms: 2
- Full bathrooms: 1
- 1/2 bathrooms: 1
Primary bedroom
- Level: Upper
- Area: 192 Square Feet
- Dimensions: 16 X 12
Primary bedroom
- Level: Unspecified
Bedroom 1
- Level: Upper
- Area: 160 Square Feet
- Dimensions: 16 X 10
Bedroom 2
- Level: Upper
- Area: 143 Square Feet
- Dimensions: 13 X 11
Bedroom 3
- Level: Upper
- Area: 108 Square Feet
- Dimensions: 12 X 9
Dining room
- Level: Main
- Area: 192 Square Feet
- Dimensions: 12 X 16
Kitchen
- Features: Kitchen - Gas Cooking
- Level: Main
- Area: 120 Square Feet
- Dimensions: 12 X 10
Living room
- Level: Main
- Area: 299 Square Feet
- Dimensions: 23 X 13
Other
- Description: PORCH
- Level: Main
- Area: 144 Square Feet
- Dimensions: 16 X 9
Heating
- Baseboard, Natural Gas
Cooling
- None
Appliances
- Included: Gas Water Heater
- Laundry: In Basement
Features
- Eat-in Kitchen
- Basement: Full
- Has fireplace: No
Interior area
- Total structure area: 1,953
- Total interior livable area: 1,953 sqft
- Finished area above ground: 1,953
- Finished area below ground: 0
Property
Parking
- Parking features: Driveway
- Has uncovered spaces: Yes
Accessibility
- Accessibility features: None
Features
- Levels: Three
- Stories: 3
- Patio & porch: Deck
- Pool features: None
Lot
- Size: 8,060 sqft
- Dimensions: 50.00 x 0.00
- Features: Front Yard, Rear Yard, SideYard(s)
Details
- Additional structures: Above Grade, Below Grade
- Parcel number: 300015556002
- Zoning: RESIDENTIAL
- Special conditions: Standard
Construction
Type & style
- Home type: SingleFamily
- Architectural style: Colonial
- Property subtype: Single Family Residence
Materials
- Stucco
- Foundation: Other
Condition
- New construction: No
- Year built: 1920
Utilities & green energy
- Sewer: Public Sewer
- Water: Public
Community & neighborhood
Location
- Region: Abington
- Subdivision: Abington Woods
- Municipality: ABINGTON TWP
Other
Other facts
- Listing agreement: Exclusive Right To Sell
- Listing terms: Conventional,Cash,FHA,VA Loan
- Ownership: Fee Simple
Price history
| Date | Event | Price |
|---|---|---|
| 12/31/2025 | Sold | $384,000+87.3%$197/sqft |
Source: | ||
| 10/3/2012 | Sold | $205,000+32.3%$105/sqft |
Source: Public Record Report a problem | ||
| 6/23/2011 | Sold | $155,000-31.7%$79/sqft |
Source: Public Record Report a problem | ||
| 12/5/2008 | Sold | $227,000+14.6%$116/sqft |
Source: Public Record Report a problem | ||
| 2/27/2004 | Sold | $198,000+78.4%$101/sqft |
Source: Public Record Report a problem | ||
Public tax history
| Year | Property taxes | Tax assessment |
|---|---|---|
| 2025 | $6,344 +5.3% | $131,700 |
| 2024 | $6,026 | $131,700 |
| 2023 | $6,026 +6.5% | $131,700 |
Find assessor info on the county website
Neighborhood: Roslyn
Nearby schools
GreatSchools rating
- 6/10Roslyn SchoolGrades: K-5Distance: 0.6 mi
- 6/10Abington Junior High SchoolGrades: 6-8Distance: 0.3 mi
- 8/10Abington Senior High SchoolGrades: 9-12Distance: 0.5 mi
Schools provided by the listing agent
- Middle: Abington Junior
- High: Abington Senior
- District: Abington
Source: Bright MLS. This data may not be complete. We recommend contacting the local school district to confirm school assignments for this home.
Get a cash offer in 3 minutes
Find out how much your home could sell for in as little as 3 minutes with a no-obligation cash offer.
Estimated market value$387,700
Get a cash offer in 3 minutes
Find out how much your home could sell for in as little as 3 minutes with a no-obligation cash offer.
Estimated market value
$387,700

