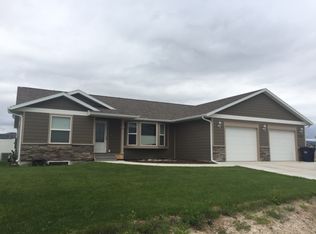Closed
Price Unknown
1086 Orion Rd, Helena, MT 59602
4beds
2,677sqft
Multi Family, Single Family Residence
Built in 2012
0.47 Acres Lot
$553,400 Zestimate®
$--/sqft
$3,204 Estimated rent
Home value
$553,400
$526,000 - $587,000
$3,204/mo
Zestimate® history
Loading...
Owner options
Explore your selling options
What's special
Lovely tri-level home with a double attached garage on a .47-acre corner lot in NorthStar Subdivision. Offering 2,700 square feet, 4 bedrooms, and 3 full baths, this home feels spacious on every level. The great room features gleaming hardwood floors and large windows, creating a bright and welcoming first impression. The upper level includes three bedrooms and two baths, including a primary suite with double sinks and a walk-in closet. The lower level offers a large bedroom, full bath, laundry, and a sprawling rec room. The main level boasts an open kitchen, dining, and living area with vaulted ceilings and glass doors leading to the back deck. Gas forced air heat and central air conditioning (installed just two years ago) provide year-round comfort. The fenced, landscaped yard includes a lush lawn and underground sprinklers. A fantastic value with a peaceful rural feel, just 15 minutes from downtown Helena.
Zillow last checked: 8 hours ago
Listing updated: August 15, 2025 at 08:25am
Listed by:
Freda Wilkinson 406-431-5240,
Big Sky Brokers, LLC
Bought with:
Brooke Clark, RRE-BRO-LIC-127509
Big Sky Brokers, LLC
Source: MRMLS,MLS#: 30043953
Facts & features
Interior
Bedrooms & bathrooms
- Bedrooms: 4
- Bathrooms: 3
- Full bathrooms: 3
Heating
- Forced Air, Gas
Cooling
- Central Air
Appliances
- Included: Dishwasher, Microwave, Range, Refrigerator
- Laundry: Washer Hookup
Features
- Open Floorplan, Vaulted Ceiling(s), Walk-In Closet(s)
- Basement: Crawl Space,Daylight,Partial
- Has fireplace: No
Interior area
- Total interior livable area: 2,677 sqft
- Finished area below ground: 1,050
Property
Parking
- Total spaces: 2
- Parking features: Additional Parking, Alley Access
- Attached garage spaces: 2
Features
- Patio & porch: Deck
- Fencing: Chain Link
Lot
- Size: 0.47 Acres
Details
- Additional structures: Shed(s)
- Parcel number: 05199507408010000
- Special conditions: Standard
Construction
Type & style
- Home type: SingleFamily
- Architectural style: Multi-Level,Tri-Level
- Property subtype: Multi Family, Single Family Residence
Materials
- Foundation: Poured
- Roof: Composition
Condition
- New construction: No
- Year built: 2012
Details
- Builder name: W.I.M.
Utilities & green energy
- Sewer: Community/Coop Sewer
- Water: Community/Coop
- Utilities for property: Electricity Connected, Natural Gas Connected
Community & neighborhood
Location
- Region: Helena
HOA & financial
HOA
- Has HOA: Yes
- HOA fee: $60 annually
- Amenities included: See Remarks
- Services included: See Remarks
- Association name: North Star
Other
Other facts
- Listing agreement: Exclusive Right To Sell
- Listing terms: Cash,Conventional,FHA,VA Loan
Price history
| Date | Event | Price |
|---|---|---|
| 8/14/2025 | Sold | -- |
Source: | ||
| 5/24/2025 | Price change | $552,500-0.9%$206/sqft |
Source: | ||
| 4/12/2025 | Price change | $557,500-2%$208/sqft |
Source: | ||
| 3/23/2025 | Listed for sale | $569,000$213/sqft |
Source: | ||
| 7/16/2012 | Sold | -- |
Source: | ||
Public tax history
| Year | Property taxes | Tax assessment |
|---|---|---|
| 2024 | $3,437 +0.3% | $432,300 |
| 2023 | $3,427 +21.7% | $432,300 +42.8% |
| 2022 | $2,816 -2.2% | $302,700 |
Find assessor info on the county website
Neighborhood: Helena Valley Northwest
Nearby schools
GreatSchools rating
- 5/10Jim Darcy SchoolGrades: PK-5Distance: 1.1 mi
- 6/10C R Anderson Middle SchoolGrades: 6-8Distance: 8.5 mi
- 7/10Capital High SchoolGrades: 9-12Distance: 7.5 mi
