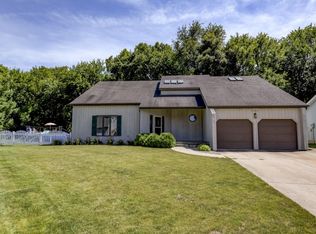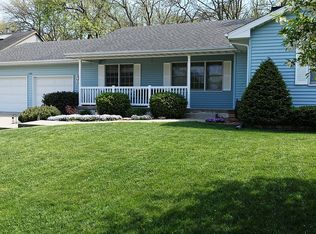Sold for $200,000
$200,000
1086 S Cedar Hill Dr, Decatur, IL 62521
3beds
1,774sqft
Single Family Residence
Built in 1990
9,147.6 Square Feet Lot
$219,600 Zestimate®
$113/sqft
$1,817 Estimated rent
Home value
$219,600
$182,000 - $264,000
$1,817/mo
Zestimate® history
Loading...
Owner options
Explore your selling options
What's special
Gorgeous east end ranch ready for you to move right in! This very well maintained home has 3 bedrooms, 2 1/2 baths, and a 2 car garage. Relax and enjoy the scenery on the spacious back deck or cozy up in front of the fireplace in the family room. Family room opens up to kitchen with lots of cabinets for storage and breakfast area. Featuring a formal dining area and master bath with whirlpool tub, this home has so much to offer. The partial unfinished basement has poured concrete walls and is roughed in for half bath, giving it even more potential. New furnace and AC in 2022 Roof 2011
Zillow last checked: 8 hours ago
Listing updated: December 30, 2024 at 11:20am
Listed by:
Regina Archer 217-450-8500,
Vieweg RE/Better Homes & Gardens Real Estate-Service First
Bought with:
Brandon Barney, 475186968
Main Place Real Estate
Source: CIBR,MLS#: 6247685 Originating MLS: Central Illinois Board Of REALTORS
Originating MLS: Central Illinois Board Of REALTORS
Facts & features
Interior
Bedrooms & bathrooms
- Bedrooms: 3
- Bathrooms: 3
- Full bathrooms: 2
- 1/2 bathrooms: 1
Primary bedroom
- Description: Flooring: Carpet
- Level: Main
Bedroom
- Description: Flooring: Carpet
- Level: Main
Bedroom
- Description: Flooring: Carpet
- Level: Main
Primary bathroom
- Features: Bathtub, Separate Shower
- Level: Main
Dining room
- Description: Flooring: Carpet
- Level: Main
Family room
- Description: Flooring: Carpet
- Level: Main
Other
- Features: Tub Shower
- Level: Main
Half bath
- Level: Main
Kitchen
- Description: Flooring: Vinyl
- Level: Main
Living room
- Description: Flooring: Carpet
- Level: Main
Heating
- Gas
Cooling
- Central Air
Appliances
- Included: Dryer, Dishwasher, Disposal, Gas Water Heater, Oven, Range, Refrigerator, Range Hood, Washer
- Laundry: Main Level
Features
- Fireplace, Bath in Primary Bedroom, Main Level Primary
- Basement: Unfinished,Partial
- Number of fireplaces: 1
- Fireplace features: Gas
Interior area
- Total structure area: 1,774
- Total interior livable area: 1,774 sqft
- Finished area above ground: 1,774
- Finished area below ground: 0
Property
Parking
- Total spaces: 2
- Parking features: Attached, Garage
- Attached garage spaces: 2
Features
- Levels: One
- Stories: 1
- Patio & porch: Deck
- Exterior features: Deck
Lot
- Size: 9,147 sqft
Details
- Parcel number: 091320103014
- Zoning: MUN
- Special conditions: None
Construction
Type & style
- Home type: SingleFamily
- Architectural style: Ranch
- Property subtype: Single Family Residence
Materials
- Brick, Other
- Foundation: Basement
- Roof: Shingle
Condition
- Year built: 1990
Utilities & green energy
- Sewer: Public Sewer
- Water: Public
Community & neighborhood
Location
- Region: Decatur
- Subdivision: Country Club Estates
Other
Other facts
- Road surface type: Concrete
Price history
| Date | Event | Price |
|---|---|---|
| 12/30/2024 | Sold | $200,000$113/sqft |
Source: | ||
| 12/6/2024 | Pending sale | $200,000$113/sqft |
Source: | ||
| 11/20/2024 | Contingent | $200,000$113/sqft |
Source: | ||
| 11/18/2024 | Listed for sale | $200,000$113/sqft |
Source: | ||
Public tax history
| Year | Property taxes | Tax assessment |
|---|---|---|
| 2024 | $5,257 +6.7% | $63,305 +7.6% |
| 2023 | $4,926 +5.7% | $58,823 +6.4% |
| 2022 | $4,662 +6.4% | $55,309 +5.5% |
Find assessor info on the county website
Neighborhood: 62521
Nearby schools
GreatSchools rating
- 1/10Michael E Baum Elementary SchoolGrades: K-6Distance: 0.2 mi
- 1/10Stephen Decatur Middle SchoolGrades: 7-8Distance: 4.6 mi
- 2/10Eisenhower High SchoolGrades: 9-12Distance: 2.1 mi
Schools provided by the listing agent
- District: Decatur Dist 61
Source: CIBR. This data may not be complete. We recommend contacting the local school district to confirm school assignments for this home.
Get pre-qualified for a loan
At Zillow Home Loans, we can pre-qualify you in as little as 5 minutes with no impact to your credit score.An equal housing lender. NMLS #10287.

