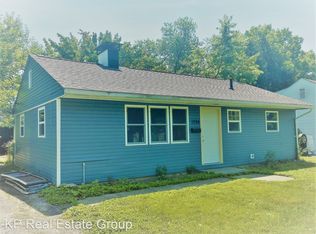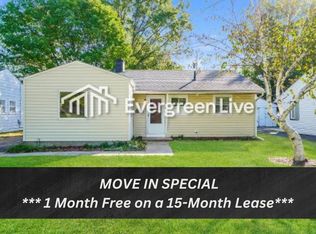Sold for $183,000
$183,000
1086 S Hampton Rd, Columbus, OH 43227
3beds
1,120sqft
Single Family Residence
Built in 1952
6,098.4 Square Feet Lot
$-- Zestimate®
$163/sqft
$1,481 Estimated rent
Home value
Not available
Estimated sales range
Not available
$1,481/mo
Zestimate® history
Loading...
Owner options
Explore your selling options
What's special
Welcome Home!
Step into this beautifully remodeled 3-bedroom, 2-bath home where every detail has been thoughtfully updated from top to bottom. The spacious kitchen boasts brand-new stainless-steel appliances, sleek countertops, updated cabinetry, a stylish subway tile backsplash, and a convenient breakfast bar—perfect for morning coffee or casual dining.
The large primary suite features a walk-in closet, room for a home office, and a luxurious attached full bath with floor-to-ceiling ceramic tile, modern vanity, new lighting, and a new toilet. All three bedrooms offer brand-new plush carpeting, while the living room, kitchen, hallways, and bathroom showcase durable and attractive LVP flooring.
Freshly painted throughout, this home shines with a clean, contemporary feel. Major updates in 2025 include a new roof, new furnace, new windows, and a new garbage disposal—giving you peace of mind for years to come.
Enjoy outdoor living on the concrete patio—ideal for grilling, hosting, or relaxing with your morning coffee. Additional features include an oversized 1-car garage, and a huge storage shed for all your tools and toys.
Conveniently located near Johnson Memorial Park, Barnett - Columbus Recreation and Parks, and Johnson Park Middle School, this home offers the perfect combination of comfort and convenience.
All that's left to do is move in!
Zillow last checked: 8 hours ago
Listing updated: August 08, 2025 at 01:34pm
Listed by:
John C Griffith 614-205-3407,
Weichert, Realtors Triumph Group
Bought with:
Annette R Marble, 2007000380
Key Realty
Source: Columbus and Central Ohio Regional MLS ,MLS#: 225022436
Facts & features
Interior
Bedrooms & bathrooms
- Bedrooms: 3
- Bathrooms: 2
- Full bathrooms: 2
- Main level bedrooms: 3
Heating
- Forced Air
Cooling
- Central Air
Appliances
- Laundry: Electric Dryer Hookup
Features
- Flooring: Carpet, Ceramic/Porcelain, Vinyl
- Windows: Insulated Windows
- Has fireplace: No
- Common walls with other units/homes: No Common Walls
Interior area
- Total structure area: 1,120
- Total interior livable area: 1,120 sqft
Property
Parking
- Total spaces: 1
- Parking features: Garage Door Opener, Detached, On Street
- Garage spaces: 1
- Has uncovered spaces: Yes
Features
- Levels: One
- Patio & porch: Patio
Lot
- Size: 6,098 sqft
Details
- Additional structures: Shed(s)
- Parcel number: 010091492
- Special conditions: Standard
Construction
Type & style
- Home type: SingleFamily
- Architectural style: Ranch
- Property subtype: Single Family Residence
Materials
- Foundation: Slab
Condition
- New construction: No
- Year built: 1952
Utilities & green energy
- Sewer: Public Sewer
- Water: Public
Community & neighborhood
Location
- Region: Columbus
- Subdivision: East Hampton
Other
Other facts
- Listing terms: VA Loan,FHA,Conventional
Price history
| Date | Event | Price |
|---|---|---|
| 8/8/2025 | Sold | $183,000-3.6%$163/sqft |
Source: | ||
| 7/3/2025 | Contingent | $189,900$170/sqft |
Source: | ||
| 6/21/2025 | Listed for sale | $189,900+187.3%$170/sqft |
Source: | ||
| 3/7/2002 | Sold | $66,100$59/sqft |
Source: Public Record Report a problem | ||
Public tax history
| Year | Property taxes | Tax assessment |
|---|---|---|
| 2024 | $1,818 +1.3% | $39,660 |
| 2023 | $1,795 +41.9% | $39,660 +66.6% |
| 2022 | $1,265 -0.2% | $23,800 |
Find assessor info on the county website
Neighborhood: Eastmoor
Nearby schools
GreatSchools rating
- 4/10Scottwood Elementary SchoolGrades: PK-5Distance: 0.7 mi
- 3/10Johnson Park Middle SchoolGrades: 6-8Distance: 0.1 mi
- 3/10Walnut Ridge High SchoolGrades: 9-12Distance: 2.4 mi
Get pre-qualified for a loan
At Zillow Home Loans, we can pre-qualify you in as little as 5 minutes with no impact to your credit score.An equal housing lender. NMLS #10287.

