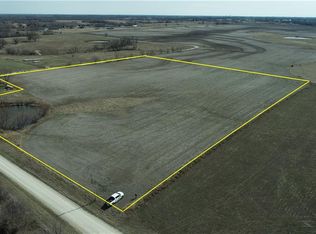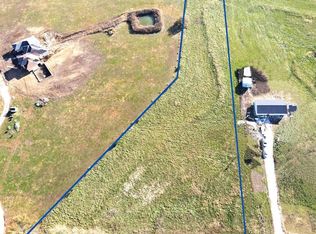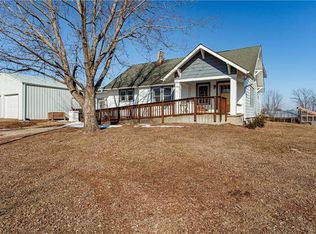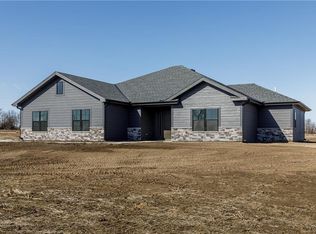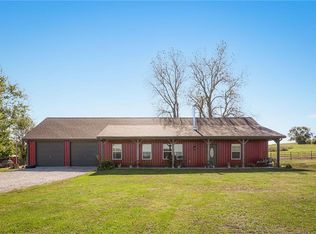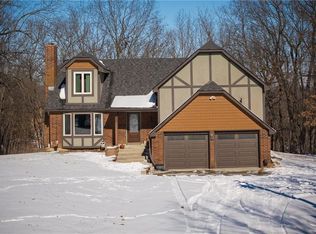Escape to a lifestyle of peace and breathtaking beauty with this stunning 2024 built home set on 11+ acres of picturesque pastureland. Designed for comfort and relaxation, this 3-bedroom, 2-bathroom gem offers brand-new everything, ensuring a fresh start for its lucky new owners. Inside, enjoy a thoughtfully designed, modern living space with fiber internet to keep you connected when needed, yet far enough removed from the hustle and bustle to provide a true retreat. Outside, the magic truly unfolds. The back covered porch is your front row seat to breathtaking views, perfect for savoring your morning coffee or soaking in the stunning evening sunsets. For a touch of rustic charm, gather around the bonfire and relax under a blanket of stars.
With 11+ acres of open pasture, the possibilities are endless! This is more than a home, it’s an invitation to live your dream.
Active
$449,900
1086 SW 75th Rd, Holden, MO 64040
3beds
1,600sqft
Est.:
Single Family Residence
Built in 2024
11.21 Acres Lot
$-- Zestimate®
$281/sqft
$-- HOA
What's special
Fiber internetGather around the bonfireBack covered porchBreathtaking viewsStunning evening sunsetsBrand-new everything
- 283 days |
- 686 |
- 20 |
Zillow last checked: 8 hours ago
Listing updated: January 17, 2026 at 09:44am
Listing Provided by:
Teresa Ford 816-589-3363,
Crown Realty
Source: Heartland MLS as distributed by MLS GRID,MLS#: 2550215
Tour with a local agent
Facts & features
Interior
Bedrooms & bathrooms
- Bedrooms: 3
- Bathrooms: 2
- Full bathrooms: 2
Primary bedroom
- Features: All Carpet
- Level: Main
- Area: 181.5 Square Feet
- Dimensions: 12.1 x 15
Bedroom 2
- Features: All Carpet
- Level: Main
- Area: 158.73 Square Feet
- Dimensions: 14.3 x 11.1
Bedroom 3
- Features: All Carpet
- Level: Main
- Area: 171.6 Square Feet
- Dimensions: 14.3 x 12
Primary bathroom
- Features: Vinyl
- Level: Main
- Area: 79.2 Square Feet
- Dimensions: 8.8 x 9
Bathroom 2
- Features: Vinyl
- Level: Main
- Area: 72.93 Square Feet
- Dimensions: 5.1 x 14.3
Kitchen
- Features: Vinyl
- Level: Main
- Area: 320 Square Feet
- Dimensions: 16 x 20
Laundry
- Features: Vinyl
- Level: Main
- Area: 115.62 Square Feet
- Dimensions: 8.2 x 14.1
Living room
- Features: All Carpet
- Level: Main
- Area: 284.8 Square Feet
- Dimensions: 16 x 17.8
Heating
- Electric
Cooling
- Electric
Appliances
- Included: Dishwasher, Exhaust Fan
- Laundry: Main Level
Features
- Ceiling Fan(s), Kitchen Island, Painted Cabinets
- Flooring: Carpet, Vinyl
- Windows: Thermal Windows
- Basement: Crawl Space
- Has fireplace: No
Interior area
- Total structure area: 1,600
- Total interior livable area: 1,600 sqft
- Finished area above ground: 1,600
- Finished area below ground: 0
Property
Parking
- Total spaces: 2
- Parking features: Attached, Garage Door Opener, Garage Faces Front
- Attached garage spaces: 2
Lot
- Size: 11.21 Acres
- Features: Acreage
Details
- Parcel number: 139.030000000020.04
Construction
Type & style
- Home type: SingleFamily
- Architectural style: Traditional
- Property subtype: Single Family Residence
Materials
- Metal Siding
- Roof: Metal
Condition
- Year built: 2024
Utilities & green energy
- Sewer: Lagoon
- Water: Rural
Community & HOA
Community
- Subdivision: Other
HOA
- Has HOA: No
Location
- Region: Holden
Financial & listing details
- Price per square foot: $281/sqft
- Annual tax amount: $2,584
- Date on market: 5/17/2025
- Listing terms: Cash,Conventional,FHA,USDA Loan,VA Loan
- Ownership: Private
- Road surface type: Gravel
Estimated market value
Not available
Estimated sales range
Not available
Not available
Price history
Price history
| Date | Event | Price |
|---|---|---|
| 9/1/2025 | Price change | $449,900-2.2%$281/sqft |
Source: | ||
| 7/4/2025 | Price change | $459,900-2.1%$287/sqft |
Source: | ||
| 5/17/2025 | Price change | $470,000-1.1%$294/sqft |
Source: | ||
| 1/29/2025 | Listed for sale | $475,000$297/sqft |
Source: | ||
Public tax history
Public tax history
Tax history is unavailable.BuyAbility℠ payment
Est. payment
$2,408/mo
Principal & interest
$2153
Property taxes
$255
Climate risks
Neighborhood: 64040
Nearby schools
GreatSchools rating
- 6/10Holden Elementary SchoolGrades: PK-5Distance: 4.4 mi
- 3/10Holden Middle SchoolGrades: 6-8Distance: 4.3 mi
- 4/10Holden High SchoolGrades: 9-12Distance: 4.3 mi
Schools provided by the listing agent
- Elementary: Holden
Source: Heartland MLS as distributed by MLS GRID. This data may not be complete. We recommend contacting the local school district to confirm school assignments for this home.
