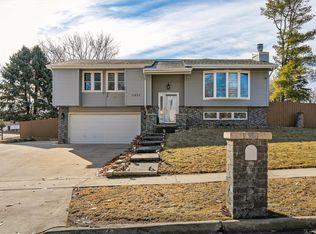Don't miss your chance to own this fabulous 3-bedroom split foyer home in a well established Clive neighborhood. You'll love the park-like yard that's filled with mature trees. When you step inside, you'll immediately notice the beautiful oak hardwood floors that run throughout the main living area. The hardwood floors, carpeting, and tile are all new since 2017. On the main level of the home, you'll love the wide-open living space that includes a spacious living room, large dining room, and perfectly remodeled kitchen. All three areas flow together as one. The living room features a large bank of windows that fill the room with natural light. It's open to the dining room that has plenty of room to serve the entire family and friends. It features a sliding door to a large, elevated treated wood deck. It's the perfect place for grilling and all your outdoor entertaining. The deck provides an excellent view across the backyard that's enclosed with a wood privacy fence. Back inside, the kitchen is stunning. You'll be amazed by the gorgeous Zodiaq Quartz countertops and backsplash that match perfectly with the Maple cabinetry. The kitchen appliances are included. You'll find the master bedroom on this level. It features his and her closets and an en-suite bathroom with a tile floor and a step-in shower. There are 2 more nice sized bedrooms on this level and another recently updated full bath with a beautiful tile floor and a tile-surround jetted tub shower combination. The lower level of the home provides even more great space for entertaining friends and family. There's a large family room with daylight windows, a wet bar, and a wood burning fireplace. The lower level also includes a half bath and the laundry room. There's also an exit to the attached 2-car garage. You'll love the location, just off University Avenue in Clive, with fast access to bike trails, the Clive Aquatic Center, shopping, dining, and the Interstate highways. This home is in the West Des Moines school district. With marvelous upgrades throughout, you don't want to miss out on this one. Call today to schedule a showing.
This property is off market, which means it's not currently listed for sale or rent on Zillow. This may be different from what's available on other websites or public sources.
