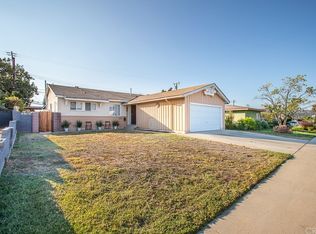Sold for $850,000
Listing Provided by:
RICK BARRAZA DRE #02000043 213-454-9651,
CHRISTIE'S RE SOCAL
Bought with: Synergy Real Estate
$850,000
10864 Colima Rd, Whittier, CA 90604
4beds
1,600sqft
Single Family Residence
Built in 1958
6,160 Square Feet Lot
$887,900 Zestimate®
$531/sqft
$4,167 Estimated rent
Home value
$887,900
$844,000 - $932,000
$4,167/mo
Zestimate® history
Loading...
Owner options
Explore your selling options
What's special
Welcome to 10864 Colima Rd. This spacious home features 4 bedrooms and 2 baths with approx. 1600 sqft of living space! Updated wood laminate flooring is found throughout the home including all bedrooms. The kitchen has been fully renovated with newly installed cabinets, quartz countertops, tile flooring, lighting fixtures and stainless steel appliances. The living room features a wood burning fireplace with updated tile that contrasts effortlessly with the color scheme of this home. French doors, lead the way to a newly expanded family room with new built-in cabinets to accommodate A/V devices and offer additional storage. Both bathrooms are found to be fully updated with, flooring, countertops, lighting fixtures and plumbing fixtures. The main suite bedroom offers a spacious closet with newly installed frosted doors. The on-suite bathroom features a dual sink vanity space, separate shower, and a separate soak in tub!
Additional updates and newly installed features include - new windows throughout the home, updated electrical panel, updated sub panel in garage, new 42 inch Zline gas range, new hood range, new dishwasher, new wine fridge, automatic driveway gate, new heating and cooling and duct work, new heating and cooling split unit in family room, exterior and interior fresh coat of paint, sprinkler system both front and back yard, recently planted privacy hedges both front and backyard. This home is conveniently located within minutes, to all essential business – Grocery stores, Banks, Restaurants, Churches, Parks, La Serna High, Health Centers, Post Office, Gulf Courses. Within 4 miles to I-5, within 6.5 miles to freeway 60m within 4.5 miles to I-605, within 20 miles to Long Beach / Belmont Shores.
Zillow last checked: 8 hours ago
Listing updated: April 13, 2023 at 08:20pm
Listing Provided by:
RICK BARRAZA DRE #02000043 213-454-9651,
CHRISTIE'S RE SOCAL
Bought with:
Jenavie Corral, DRE #02139732
Synergy Real Estate
Source: CRMLS,MLS#: MB22250401 Originating MLS: California Regional MLS
Originating MLS: California Regional MLS
Facts & features
Interior
Bedrooms & bathrooms
- Bedrooms: 4
- Bathrooms: 2
- Full bathrooms: 2
- Main level bathrooms: 2
- Main level bedrooms: 4
Bedroom
- Features: Bedroom on Main Level
Bedroom
- Features: All Bedrooms Down
Bathroom
- Features: Bathtub, Linen Closet, Quartz Counters, Remodeled, Soaking Tub, Separate Shower, Tub Shower, Upgraded
Kitchen
- Features: Quartz Counters, Updated Kitchen
Heating
- Central
Cooling
- Central Air
Appliances
- Included: 6 Burner Stove, Dishwasher, Gas Oven, Microwave, Range Hood, Water Heater
- Laundry: Electric Dryer Hookup, Gas Dryer Hookup, In Garage
Features
- Breakfast Bar, Ceiling Fan(s), Quartz Counters, Recessed Lighting, All Bedrooms Down, Bedroom on Main Level
- Flooring: Tile
- Doors: French Doors
- Windows: Double Pane Windows, ENERGY STAR Qualified Windows
- Has fireplace: Yes
- Fireplace features: Living Room, Wood Burning
- Common walls with other units/homes: No Common Walls
Interior area
- Total interior livable area: 1,600 sqft
Property
Parking
- Total spaces: 2
- Parking features: Concrete, Electric Gate, Garage, On Site, Private
- Attached garage spaces: 2
Accessibility
- Accessibility features: Safe Emergency Egress from Home
Features
- Levels: One
- Stories: 1
- Entry location: Front
- Pool features: None
- Spa features: None
- Fencing: Block
- Has view: Yes
- View description: None
Lot
- Size: 6,160 sqft
- Dimensions: 55 x 112
- Features: 0-1 Unit/Acre, Front Yard, Sprinklers In Rear, Sprinklers In Front, Landscaped
Details
- Parcel number: 8227020056
- Zoning: LCRA06
- Special conditions: Standard
Construction
Type & style
- Home type: SingleFamily
- Architectural style: Ranch,Traditional
- Property subtype: Single Family Residence
Materials
- Stucco
- Foundation: Raised
- Roof: Shingle
Condition
- Turnkey
- New construction: No
- Year built: 1958
Utilities & green energy
- Sewer: Public Sewer
- Water: Public
- Utilities for property: Cable Connected, Electricity Connected, Natural Gas Connected, Sewer Connected, Water Connected
Community & neighborhood
Security
- Security features: Security Gate, Smoke Detector(s)
Community
- Community features: Street Lights, Sidewalks
Location
- Region: Whittier
Other
Other facts
- Listing terms: Cash,Cash to Existing Loan,Cash to New Loan,Conventional,1031 Exchange,FHA
- Road surface type: Paved
Price history
| Date | Event | Price |
|---|---|---|
| 4/13/2023 | Sold | $850,000-1.2%$531/sqft |
Source: | ||
| 4/10/2023 | Pending sale | $860,000$538/sqft |
Source: | ||
| 3/11/2023 | Contingent | $860,000$538/sqft |
Source: | ||
| 3/5/2023 | Listed for sale | $860,000+10.3%$538/sqft |
Source: | ||
| 3/11/2022 | Sold | $780,000+2.9%$488/sqft |
Source: Public Record Report a problem | ||
Public tax history
| Year | Property taxes | Tax assessment |
|---|---|---|
| 2025 | $11,005 +7.6% | $884,339 +2% |
| 2024 | $10,230 +8.3% | $867,000 +9% |
| 2023 | $9,447 +389% | $795,600 +525% |
Find assessor info on the county website
Neighborhood: South Whittier
Nearby schools
GreatSchools rating
- 5/10La Colima Elementary SchoolGrades: K-5Distance: 0.3 mi
- 8/10Hillview Middle SchoolGrades: 6-8Distance: 0.6 mi
- 9/10La Serna High SchoolGrades: 9-12Distance: 1.9 mi
Schools provided by the listing agent
- High: La Serna
Source: CRMLS. This data may not be complete. We recommend contacting the local school district to confirm school assignments for this home.
Get a cash offer in 3 minutes
Find out how much your home could sell for in as little as 3 minutes with a no-obligation cash offer.
Estimated market value$887,900
Get a cash offer in 3 minutes
Find out how much your home could sell for in as little as 3 minutes with a no-obligation cash offer.
Estimated market value
$887,900
