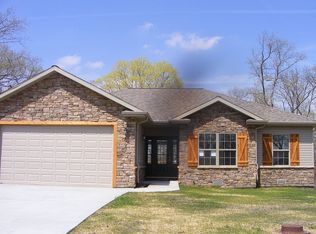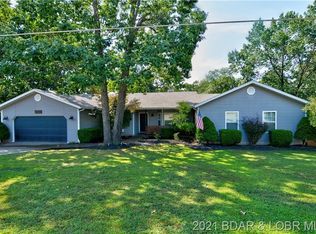Desirable location and ideal layout! Main level living home, vaulted ceilings, open floor plan and 2 living areas. Beautiful wood floors, new carpet in bedrooms installed in 2018, new fridge and new HVAC system in 2017 (LOW ELECTRIC BILLS). Gas stove in kitchen, all stainless steel appliances, gas fireplace, jetted tub in master, big fenced in back yard and gentle driveway. Large storage room downstairs that goes the length of the house! 4th bedroom is currently used as an office. 2 levels of decks and a seasonal lake view. No HOA assessments! Close to town but out of city limits! Tons of entertainment nearby or enjoy the quietness of the area. Great area for walking your dog or jogging and being close to the water! A must see!
This property is off market, which means it's not currently listed for sale or rent on Zillow. This may be different from what's available on other websites or public sources.


