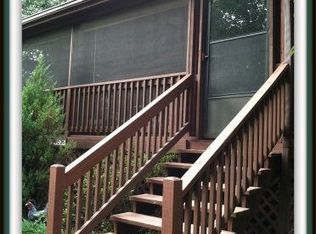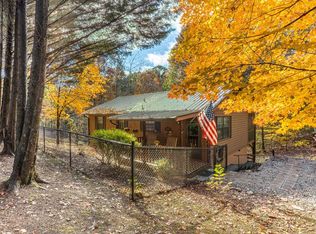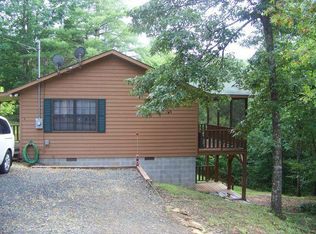Sold for $260,500
$260,500
1087 Rockridge Rd, Murphy, NC 28906
2beds
1,372sqft
Residential, Single Family Residence
Built in 1985
1.03 Acres Lot
$288,100 Zestimate®
$190/sqft
$1,791 Estimated rent
Home value
$288,100
$274,000 - $305,000
$1,791/mo
Zestimate® history
Loading...
Owner options
Explore your selling options
What's special
Welcome to this charming ranch-style home nestled on a sprawling acre of gently rolling land. This single level residence boasts a delightful screen front porch that beckons you to unwind and enjoy the tranquility of the outdoors. As you step inside, you'll discover the warmth of your paneled Great Room, featuring a striking stone fireplace that serves as the heart of the home. The open-concept layout seamlessly connects the Great Room to the kitchen with a convenient breakfast bar/counter top offering a casual dining option. Rustic cabinetry provides ample storage that is complemented by white appliances. Around the corner is your laundry area next to your cozy dining spot. A glass French door opens to the bonus room, where a stone wall is the back drop to a wood-burning stove, creating an inviting ambiance. This versatile room can serve as a den, family room, or adapt to your family's needs. Sliders grant access to the back deck, extending your living space into the outdoors. The large deck is great for BBQ's or entertaining. This residence boasts not one, but two Master Ensuite. The first features a stand-up shower, while the second offers a tub/shower combo, providing flexibility and comfort for all. Outside, you'll find a storage shed for your tools and a detached double-car garage with a workshop in the back, perfect for DIY projects or hobbies. For added convenience, a third full bathroom is located in the garage. This peaceful retreat is ready and waiting for YOU!
Zillow last checked: 8 hours ago
Listing updated: March 20, 2025 at 08:23pm
Listed by:
Poltrock Team 828-837-6400,
ReMax Mountain Properties
Bought with:
NON MEMBER
NON MEMBER
Source: Mountain Lakes BOR,MLS#: 146833
Facts & features
Interior
Bedrooms & bathrooms
- Bedrooms: 2
- Bathrooms: 3
- Full bathrooms: 3
Heating
- Heat Pump, Baseboard
Cooling
- Central Air, Heat Pump
Appliances
- Included: Refrigerator, Range, Washer, Dryer, Dishwasher, Other, Electric Water Heater
- Laundry: Main Level
Features
- Drywall, Paneling, Ceiling Fan(s), Fiber Optic
- Flooring: Tile, Laminate, Carpet
- Basement: None
- Attic: None
- Has fireplace: Yes
- Fireplace features: Living Room, Den, Wood Burning Stove, Gas Log
Interior area
- Total structure area: 1,372
- Total interior livable area: 1,372 sqft
Property
Parking
- Total spaces: 2
- Parking features: Gravel, Garage Double Attached
- Attached garage spaces: 2
- Has uncovered spaces: Yes
Features
- Levels: One
- Stories: 1
- Patio & porch: Deck/Patio, Porch
Lot
- Size: 1.03 Acres
- Dimensions: 1.03
- Features: Wooded, Level/Rolling Land, 1-3 Acres
Details
- Parcel number: 458000655395000
- Zoning description: None
Construction
Type & style
- Home type: SingleFamily
- Architectural style: Ranch
- Property subtype: Residential, Single Family Residence
Materials
- Frame, Wood Siding
- Foundation: Crawl Space
- Roof: Metal
Condition
- Excellent
- Year built: 1985
Utilities & green energy
- Sewer: Septic Tank
- Water: Shared Well
Community & neighborhood
Location
- Region: Murphy
- Subdivision: Mary King Mountain
HOA & financial
HOA
- Has HOA: Yes
- HOA fee: $150 annually
- Services included: Road Maintenance
Other
Other facts
- Listing terms: Conventional,Cash
Price history
| Date | Event | Price |
|---|---|---|
| 2/20/2024 | Sold | $260,500-1.6%$190/sqft |
Source: | ||
| 12/15/2023 | Pending sale | $264,800$193/sqft |
Source: | ||
| 9/27/2023 | Listed for sale | $264,800+60.5%$193/sqft |
Source: | ||
| 7/12/2006 | Sold | $165,000$120/sqft |
Source: Public Record Report a problem | ||
Public tax history
| Year | Property taxes | Tax assessment |
|---|---|---|
| 2025 | -- | $129,190 |
| 2024 | $917 +86.8% | $129,190 |
| 2023 | $491 | $129,190 |
Find assessor info on the county website
Neighborhood: 28906
Nearby schools
GreatSchools rating
- 5/10Martins Creek Elementary/MidGrades: PK-8Distance: 2.5 mi
- 7/10Murphy HighGrades: 9-12Distance: 5.3 mi
Schools provided by the listing agent
- District: Martins Creek
Source: Mountain Lakes BOR. This data may not be complete. We recommend contacting the local school district to confirm school assignments for this home.
Get pre-qualified for a loan
At Zillow Home Loans, we can pre-qualify you in as little as 5 minutes with no impact to your credit score.An equal housing lender. NMLS #10287.
Sell for more on Zillow
Get a Zillow Showcase℠ listing at no additional cost and you could sell for .
$288,100
2% more+$5,762
With Zillow Showcase(estimated)$293,862


