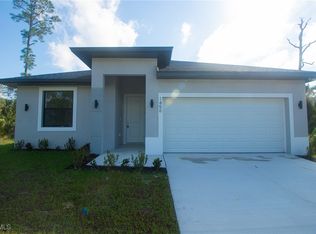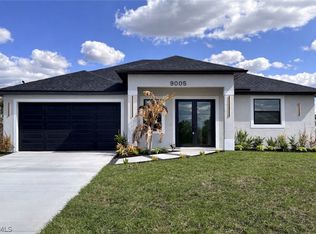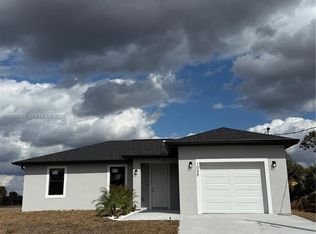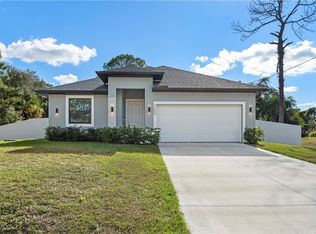Discover the perfect blend of comfort and style in this stunning brand-new single-story home. Designed with an open-concept layout, the living space flows effortlessly into a modern kitchen featuring stainless steel appliances and a spacious island ideal for cooking, dining, and entertaining. The primary suite offers a true retreat, complete with a generous walk-in closet, dual vanity, and a spa-like walk-in shower. With 3 bedrooms, 2.5 baths, and thoughtful details throughout, this home delivers luxury living all on one easy, convenient level.
New construction
Price cut: $20.9K (2/12)
$329,900
1087 Rugby Ln, Labelle, FL 33935
3beds
--sqft
Est.:
Single Family Residence
Built in 2025
-- sqft lot
$329,400 Zestimate®
$--/sqft
$-- HOA
What's special
Open-concept layoutModern kitchenStainless steel appliancesDual vanitySpa-like walk-in showerGenerous walk-in closet
- 35 days |
- 125 |
- 4 |
Zillow last checked: 8 hours ago
Listing updated: January 21, 2026 at 09:09pm
Listed by:
Monica Villa 863-517-1234,
SWFL Legacy Realty Group LLC
Source: MIAMI,MLS#: A11950287 Originating MLS: A-Miami Association of REALTORS
Originating MLS: A-Miami Association of REALTORS
Tour with a local agent
Facts & features
Interior
Bedrooms & bathrooms
- Bedrooms: 3
- Bathrooms: 3
- Full bathrooms: 2
- 1/2 bathrooms: 1
Heating
- Central
Cooling
- Central Air
Appliances
- Included: Dishwasher, Microwave, Refrigerator
- Laundry: Washer/Dryer Hook-Up
Features
- Built-in Features, Kitchen Island, Vaulted Ceiling(s), Walk-In Closet(s)
- Flooring: Tile
Video & virtual tour
Property
Parking
- Total spaces: 2
- Parking features: Driveway
- Garage spaces: 2
- Has uncovered spaces: Yes
Features
- Stories: 1
- Patio & porch: Patio
- Exterior features: Room For Pool
- Pool features: R30-No Pool/No Water
- Has view: Yes
- View description: None
Lot
- Features: 1/4 To Less Than 1/2 Acre Lot
Details
- Parcel number: S31423010200480060
- Zoning: RG3
Construction
Type & style
- Home type: SingleFamily
- Property subtype: Single Family Residence
Materials
- Concrete Block Construction
- Roof: Shingle
Condition
- New Construction
- New construction: Yes
- Year built: 2025
Utilities & green energy
- Sewer: Septic Tank
- Water: Municipal Water
Community & HOA
Community
- Subdivision: Port Labelle
HOA
- Has HOA: No
Location
- Region: Labelle
Financial & listing details
- Tax assessed value: $17,000
- Annual tax amount: $412
- Date on market: 1/21/2026
- Listing terms: Conventional,FHA-Va Approved,VA Loan,Will Rent
- Road surface type: Paved Road
Estimated market value
$329,400
$313,000 - $346,000
$2,343/mo
Price history
Price history
| Date | Event | Price |
|---|---|---|
| 2/18/2026 | Price change | $2,100-4.5% |
Source: Florida Gulf Coast MLS #2025023998 Report a problem | ||
| 2/12/2026 | Price change | $309,000-6.3% |
Source: | ||
| 1/17/2026 | Price change | $2,199-4.3% |
Source: Florida Gulf Coast MLS #2025023998 Report a problem | ||
| 1/17/2026 | Price change | $329,900-2.9% |
Source: | ||
| 12/9/2025 | Listed for rent | $2,299 |
Source: Florida Gulf Coast MLS #2025023998 Report a problem | ||
| 12/5/2025 | Listing removed | $2,299 |
Source: Florida Gulf Coast MLS #2025013579 Report a problem | ||
| 11/21/2025 | Listed for sale | $339,900+6.3% |
Source: | ||
| 11/20/2025 | Price change | $2,299-8% |
Source: Florida Gulf Coast MLS #2025013579 Report a problem | ||
| 10/4/2025 | Listed for rent | $2,499 |
Source: Florida Gulf Coast MLS #2025013579 Report a problem | ||
| 8/14/2025 | Listing removed | $319,900 |
Source: | ||
| 7/31/2025 | Price change | $319,900-3% |
Source: | ||
| 7/4/2025 | Price change | $329,900-2.9% |
Source: | ||
| 6/23/2025 | Listed for sale | $339,900-4.5% |
Source: | ||
| 6/16/2025 | Listing removed | $356,000 |
Source: | ||
| 3/5/2025 | Listed for sale | $356,000+1383.3% |
Source: | ||
| 3/1/2024 | Sold | $24,000+220% |
Source: Public Record Report a problem | ||
| 11/19/2020 | Sold | $7,500 |
Source: Public Record Report a problem | ||
Public tax history
Public tax history
| Year | Property taxes | Tax assessment |
|---|---|---|
| 2024 | $387 -7% | $17,000 +3% |
| 2023 | $416 +7.2% | $16,500 +10% |
| 2022 | $389 +84.4% | $15,000 +114.3% |
| 2021 | $211 +42.5% | $7,000 +16.7% |
| 2020 | $148 | $6,000 -14.3% |
| 2019 | $148 +8.5% | $7,000 +34.6% |
| 2018 | $136 +10.4% | $5,200 +52.9% |
| 2017 | $123 +6.1% | $3,400 +9.7% |
| 2016 | $116 | $3,100 -3.1% |
| 2015 | $116 +13.2% | $3,200 |
| 2014 | $103 | $3,200 +90.5% |
| 2013 | -- | $1,680 |
| 2012 | -- | $1,680 -47.5% |
| 2011 | -- | $3,200 -33.3% |
| 2010 | -- | $4,800 -40% |
| 2009 | -- | $8,000 -67.3% |
| 2008 | -- | $24,500 -3.9% |
| 2007 | -- | $25,500 -9.6% |
| 2006 | -- | $28,200 +84.3% |
| 2005 | -- | $15,300 +446.4% |
| 2004 | -- | $2,800 |
| 2003 | -- | $2,800 |
| 2002 | -- | $2,800 |
| 2001 | -- | $2,800 |
| 2000 | -- | $2,800 |
Find assessor info on the county website
BuyAbility℠ payment
Est. payment
$2,038/mo
Principal & interest
$1535
Property taxes
$503
Climate risks
Neighborhood: 33935
Nearby schools
GreatSchools rating
- 3/10Glades Virtual Instruction ProgramGrades: K-12Distance: 16.2 mi
- NAGlades Virtual FranchiseGrades: 1,3,5-12Distance: 16.2 mi
- 5/10Moore Haven Elementary SchoolGrades: PK-5Distance: 16.3 mi





