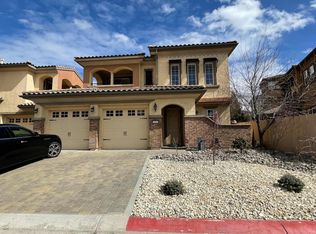The charm of a European Villa with the elegance of an upscale custom home! Over $200k in upgrades! New carpet and fresh paint throughout. Three stories of luxurious living, include: 4 bedrooms suites, (4 with private baths and balconies, top floor loft/game room/retreat. Gourmet kitchen with GE Monogram appliances, granite counter tops, customized cabinets with pull-outs; custom built-ins in dining room incld two beverage refrigerators. Incredible backyard
This property is off market, which means it's not currently listed for sale or rent on Zillow. This may be different from what's available on other websites or public sources.
