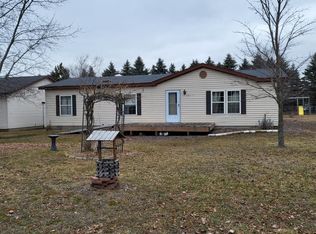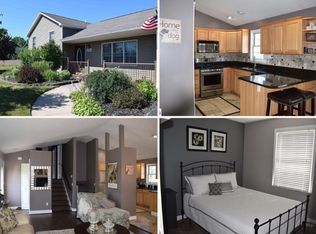Sold for $215,000 on 08/09/23
$215,000
10874 Cedar Run Rd, Traverse City, MI 49684
3beds
1,782sqft
Single Family Residence, Manufactured Home
Built in 1998
1.42 Acres Lot
$270,100 Zestimate®
$121/sqft
$2,409 Estimated rent
Home value
$270,100
$232,000 - $308,000
$2,409/mo
Zestimate® history
Loading...
Owner options
Explore your selling options
What's special
Looking for a spacious home that you can truly make your own? Check out this amazing 3 bedroom, 2 bath manufactured home! Sitting on a 1.42 acre lot, this property comes complete with a Pole Barn/Garage, chicken/bunny coup, and outdoor play equipment. All of the bedrooms and living areas are located on the main level, and there's even a full basement that's already plumbed for a bathroom! While the home does need some updating, it's being sold as is, giving you the perfect opportunity to put your own personal touch on it. Don't miss out on this amazing opportunity. The home is vacant so go show! All information deemed accurate but buyers agent/buyer to verify.
Zillow last checked: 8 hours ago
Listing updated: August 09, 2023 at 11:03am
Listed by:
Ginny Fey Cell:231-360-7822,
REO-TCFront-233021 231-947-9800
Bought with:
Shelby Newhouse, 6501450303
Peninsula Properties Realty
Source: NGLRMLS,MLS#: 1911881
Facts & features
Interior
Bedrooms & bathrooms
- Bedrooms: 3
- Bathrooms: 2
- Full bathrooms: 2
- Main level bathrooms: 2
- Main level bedrooms: 3
Primary bedroom
- Level: Main
- Area: 182.04
- Dimensions: 12.3 x 14.8
Bedroom 2
- Level: Main
- Area: 134.62
- Dimensions: 12.7 x 10.6
Bedroom 3
- Level: Main
- Area: 129.54
- Dimensions: 12.7 x 10.2
Primary bathroom
- Features: Private
Dining room
- Level: Main
- Area: 148.59
- Dimensions: 12.7 x 11.7
Family room
- Level: Main
- Area: 219.8
- Dimensions: 15.7 x 14
Kitchen
- Level: Main
- Area: 170.18
- Dimensions: 13.4 x 12.7
Living room
- Level: Main
- Area: 182.2
- Dimensions: 16.4 x 11.11
Heating
- Forced Air, Natural Gas, Fireplace(s)
Cooling
- Central Air
Appliances
- Included: Refrigerator, Oven/Range, Washer, Exhaust Fan, Gas Water Heater
- Laundry: Main Level
Features
- Cathedral Ceiling(s), Entrance Foyer, Walk-In Closet(s), Pantry, Breakfast Nook, Mud Room, Den/Study, Drywall, Ceiling Fan(s), Cable TV, High Speed Internet, WiFi
- Flooring: Wood, Tile, Vinyl
- Windows: Skylight(s)
- Basement: Full,Bath/Stubbed,Unfinished
- Has fireplace: Yes
- Fireplace features: Gas
Interior area
- Total structure area: 1,782
- Total interior livable area: 1,782 sqft
- Finished area above ground: 0
- Finished area below ground: 1,782
Property
Parking
- Parking features: Pole Construction, Dirt
Accessibility
- Accessibility features: None
Features
- Levels: One
- Stories: 1
- Patio & porch: Deck
- Has private pool: Yes
- Pool features: Above Ground
- Waterfront features: None
Lot
- Size: 1.42 Acres
- Features: Level, Metes and Bounds
Details
- Additional structures: Pole Building(s)
- Parcel number: 0800500520
- Zoning description: Residential,Outbuildings Allowed
Construction
Type & style
- Home type: MobileManufactured
- Architectural style: Ranch
- Property subtype: Single Family Residence, Manufactured Home
Materials
- Aluminum Siding, Vinyl Siding
- Foundation: Poured Concrete
- Roof: Composition
Condition
- New construction: No
- Year built: 1998
Utilities & green energy
- Sewer: Private Sewer
- Water: Private
Community & neighborhood
Community
- Community features: None
Location
- Region: Traverse City
- Subdivision: none
HOA & financial
HOA
- Services included: None
Other
Other facts
- Listing agreement: Exclusive Right Sell
- Listing terms: Conventional,Cash
- Ownership type: Private Owner
- Road surface type: Dirt
Price history
| Date | Event | Price |
|---|---|---|
| 8/9/2023 | Sold | $215,000$121/sqft |
Source: | ||
| 6/26/2023 | Price change | $215,000-2.3%$121/sqft |
Source: | ||
| 6/6/2023 | Listed for sale | $220,000+100%$123/sqft |
Source: | ||
| 9/25/2010 | Sold | $110,000$62/sqft |
Source: Agent Provided Report a problem | ||
Public tax history
| Year | Property taxes | Tax assessment |
|---|---|---|
| 2025 | $4,137 +118.8% | $142,700 -10.9% |
| 2024 | $1,890 +5% | $160,200 +36.3% |
| 2023 | $1,800 +2.6% | $117,500 +31.4% |
Find assessor info on the county website
Neighborhood: 49684
Nearby schools
GreatSchools rating
- 7/10Westwoods Elementary SchoolGrades: PK-5Distance: 3.7 mi
- 7/10West Middle SchoolGrades: 6-8Distance: 7 mi
- 1/10Traverse City High SchoolGrades: PK,9-12Distance: 11.6 mi
Schools provided by the listing agent
- District: Traverse City Area Public Schools
Source: NGLRMLS. This data may not be complete. We recommend contacting the local school district to confirm school assignments for this home.

