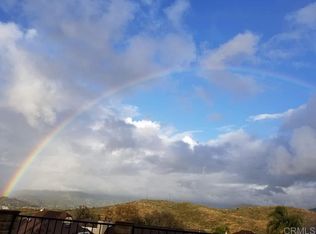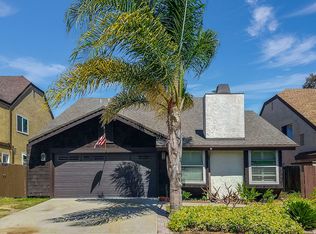Sold for $805,000 on 08/22/25
Listing Provided by:
Bryan Devore DRE #01397835 bdevore13@gmail.com,
Berkshire Hathaway HomeService
Bought with: LPT Realty, Inc.
$805,000
10879 Charing Cross Rd, Spring Valley, CA 91978
3beds
1,824sqft
Single Family Residence
Built in 1979
4,344 Square Feet Lot
$792,500 Zestimate®
$441/sqft
$3,977 Estimated rent
Home value
$792,500
$753,000 - $832,000
$3,977/mo
Zestimate® history
Loading...
Owner options
Explore your selling options
What's special
RARE opportunity for a beautiful, move-in ready home with panoramic views in the quaint community of Canterbury Hills. This 3 bedroom/2 bath home features two bedrooms and one bath on the first floor and a full primary suite plus bonus space upstairs. Beautiful wood floors, updated kitchen with Euro white cabinets and granite countertops adjoining the spacious family room, formal living room with soaring ceiling and formal dining room. Incredible backyard retreat features panoramic hillside views. Nearly new HVAC system and water heater, whole-house water filtration and softening system, dual-paned windows, and much more. Canterbury Hills includes a wonderful playground. You're very close to shopping, restaurants, and freeways. Welcome home!
Zillow last checked: 8 hours ago
Listing updated: August 23, 2025 at 06:11am
Listing Provided by:
Bryan Devore DRE #01397835 bdevore13@gmail.com,
Berkshire Hathaway HomeService
Bought with:
Wesam Chill, DRE #02017398
LPT Realty, Inc.
Source: CRMLS,MLS#: NDP2506554 Originating MLS: California Regional MLS (North San Diego County & Pacific Southwest AORs)
Originating MLS: California Regional MLS (North San Diego County & Pacific Southwest AORs)
Facts & features
Interior
Bedrooms & bathrooms
- Bedrooms: 3
- Bathrooms: 2
- Full bathrooms: 2
- Main level bathrooms: 1
- Main level bedrooms: 2
Primary bedroom
- Features: Primary Suite
Bedroom
- Features: Bedroom on Main Level
Other
- Features: Walk-In Closet(s)
Heating
- Central, Forced Air
Cooling
- Central Air
Appliances
- Laundry: In Garage
Features
- Bedroom on Main Level, Primary Suite, Walk-In Closet(s)
- Flooring: Carpet, Vinyl, Wood
- Has fireplace: Yes
- Fireplace features: Living Room
- Common walls with other units/homes: No Common Walls
Interior area
- Total interior livable area: 1,824 sqft
Property
Parking
- Total spaces: 2
- Parking features: Garage - Attached
- Attached garage spaces: 2
Features
- Levels: Two
- Stories: 2
- Entry location: Entry
- Pool features: None
- Has view: Yes
- View description: City Lights, Hills, Mountain(s), Neighborhood, Panoramic
Lot
- Size: 4,344 sqft
- Features: Back Yard
Details
- Parcel number: 5061013400
- Zoning: R-1:SINGLE FAM-RES
- Special conditions: Standard
Construction
Type & style
- Home type: SingleFamily
- Property subtype: Single Family Residence
Materials
- Roof: Composition
Condition
- Year built: 1979
Community & neighborhood
Community
- Community features: Curbs
Location
- Region: Spring Valley
HOA & financial
HOA
- Has HOA: Yes
- HOA fee: $165 monthly
- Amenities included: Maintenance Grounds, Playground
- Association name: Canterbury Hills
- Association phone: 925-332-2200
Other
Other facts
- Listing terms: Cash,Conventional,FHA,VA Loan
Price history
| Date | Event | Price |
|---|---|---|
| 8/22/2025 | Sold | $805,000+0.8%$441/sqft |
Source: | ||
| 7/30/2025 | Pending sale | $799,000$438/sqft |
Source: | ||
| 7/24/2025 | Price change | $799,000-5.9%$438/sqft |
Source: | ||
| 7/3/2025 | Listed for sale | $849,000$465/sqft |
Source: | ||
Public tax history
| Year | Property taxes | Tax assessment |
|---|---|---|
| 2025 | $4,696 +1.5% | $340,325 +2% |
| 2024 | $4,628 +3.1% | $333,653 +2% |
| 2023 | $4,491 +2.1% | $327,112 +2% |
Find assessor info on the county website
Neighborhood: 91978
Nearby schools
GreatSchools rating
- 8/10Avocado Elementary SchoolGrades: K-5Distance: 1 mi
- 6/10Hillsdale Middle SchoolGrades: 6-8Distance: 1.9 mi
- 6/10Monte Vista High SchoolGrades: 9-12Distance: 0.8 mi
Get a cash offer in 3 minutes
Find out how much your home could sell for in as little as 3 minutes with a no-obligation cash offer.
Estimated market value
$792,500
Get a cash offer in 3 minutes
Find out how much your home could sell for in as little as 3 minutes with a no-obligation cash offer.
Estimated market value
$792,500

