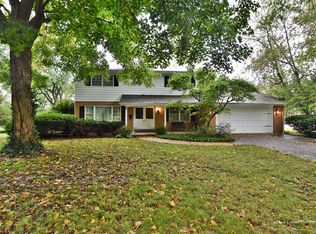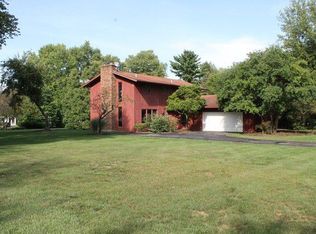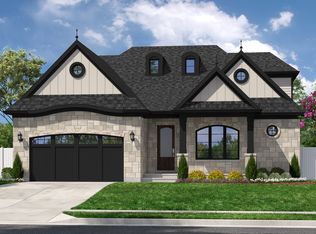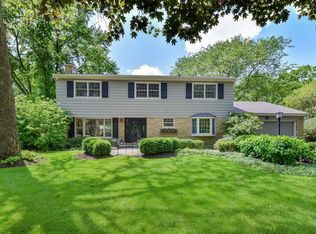Closed
$1,675,000
1088 Dunstan Rd, Geneva, IL 60134
5beds
6,845sqft
Single Family Residence
Built in 2006
0.3 Acres Lot
$1,661,200 Zestimate®
$245/sqft
$7,629 Estimated rent
Home value
$1,661,200
$1.58M - $1.74M
$7,629/mo
Zestimate® history
Loading...
Owner options
Explore your selling options
What's special
Nestled in the highly coveted "Gold Coast" neighborhood of Geneva, this exceptional Silvestri custom-built home offers the perfect blend of elegance, comfort, and convenience-just a short walk to downtown, the Metra station, riverwalk, parks, and trails. From the moment you arrive, the home radiates sophistication with its timeless brick and stone exterior and striking architectural presence. Inside, soaring vaulted and volume ceilings, abundant natural light from oversized windows, and exquisite millwork set the tone for refined living. The thoughtfully designed layout features 5 bedrooms, 5.2 bathrooms, and a luxurious first-floor primary suite complete with a private veranda, dry bar, expansive walk-in closet, and spa-like bath with dual vanities and a soaking tub. A dramatic two-story great room with a floor-to-ceiling stone fireplace flows seamlessly into the chef's kitchen, featuring high-end cabinetry, a large island with breakfast bar, Thermador appliances including double oven and range, built-in refrigerator, and a beverage fridge. Additional highlights include a second-floor loft, and a beautifully finished lower level with multiple entertaining and recreation areas, a stunning bar and wine cellar, fitness room, full bath, and a potential sixth bedroom. Enjoy serene outdoor living with a brick paver patio, built-in fire pit, and lush landscaping. Every inch of this home reflects meticulous craftsmanship and thoughtful design-truly one of Geneva's finest offerings.
Zillow last checked: 8 hours ago
Listing updated: October 23, 2025 at 10:13am
Listing courtesy of:
Meg Whitted 630-388-8979,
Baird & Warner Fox Valley - Geneva
Bought with:
Tamara O'Connor, CRS,GRI
Premier Living Properties
Source: MRED as distributed by MLS GRID,MLS#: 12387733
Facts & features
Interior
Bedrooms & bathrooms
- Bedrooms: 5
- Bathrooms: 7
- Full bathrooms: 5
- 1/2 bathrooms: 2
Primary bedroom
- Features: Flooring (Hardwood), Bathroom (Full)
- Level: Main
- Area: 306 Square Feet
- Dimensions: 18X17
Bedroom 2
- Features: Flooring (Carpet)
- Level: Second
- Area: 266 Square Feet
- Dimensions: 19X14
Bedroom 3
- Features: Flooring (Carpet)
- Level: Second
- Area: 266 Square Feet
- Dimensions: 19X14
Bedroom 4
- Features: Flooring (Carpet)
- Level: Second
- Area: 416 Square Feet
- Dimensions: 26X16
Bedroom 5
- Features: Flooring (Hardwood)
- Level: Second
- Area: 272 Square Feet
- Dimensions: 17X16
Bar entertainment
- Features: Flooring (Ceramic Tile)
- Level: Basement
- Area: 208 Square Feet
- Dimensions: 16X13
Dining room
- Features: Flooring (Hardwood)
- Level: Main
- Area: 234 Square Feet
- Dimensions: 18X13
Exercise room
- Features: Flooring (Other)
- Level: Basement
- Area: 288 Square Feet
- Dimensions: 24X12
Family room
- Features: Flooring (Hardwood)
- Level: Main
- Area: 588 Square Feet
- Dimensions: 28X21
Game room
- Features: Flooring (Carpet)
- Level: Basement
- Area: 280 Square Feet
- Dimensions: 20X14
Kitchen
- Features: Kitchen (Eating Area-Breakfast Bar, Eating Area-Table Space, Island), Flooring (Hardwood)
- Level: Main
- Area: 494 Square Feet
- Dimensions: 26X19
Laundry
- Level: Main
- Area: 140 Square Feet
- Dimensions: 14X10
Loft
- Features: Flooring (Hardwood)
- Level: Second
- Area: 264 Square Feet
- Dimensions: 24X11
Media room
- Features: Flooring (Carpet)
- Level: Basement
- Area: 420 Square Feet
- Dimensions: 21X20
Office
- Features: Flooring (Hardwood)
- Level: Main
- Area: 210 Square Feet
- Dimensions: 15X14
Play room
- Features: Flooring (Carpet)
- Level: Basement
- Area: 117 Square Feet
- Dimensions: 13X09
Recreation room
- Features: Flooring (Carpet)
- Level: Basement
- Area: 588 Square Feet
- Dimensions: 28X21
Heating
- Natural Gas, Forced Air, Zoned
Cooling
- Central Air, Zoned
Appliances
- Included: Double Oven, Microwave, Dishwasher, High End Refrigerator, Bar Fridge, Washer, Dryer, Wine Refrigerator, Range Hood, Water Softener, Humidifier
- Laundry: Main Level
Features
- Cathedral Ceiling(s), Dry Bar, 1st Floor Bedroom, 1st Floor Full Bath, Built-in Features, Walk-In Closet(s), Open Floorplan
- Flooring: Hardwood
- Basement: Finished,Full
- Number of fireplaces: 3
- Fireplace features: Family Room, Basement, Other
Interior area
- Total structure area: 7,365
- Total interior livable area: 6,845 sqft
- Finished area below ground: 2,081
Property
Parking
- Total spaces: 3
- Parking features: Side Driveway, Garage Door Opener, On Site, Garage Owned, Attached, Garage
- Attached garage spaces: 3
- Has uncovered spaces: Yes
Accessibility
- Accessibility features: No Disability Access
Features
- Stories: 2
- Patio & porch: Patio
Lot
- Size: 0.30 Acres
- Dimensions: 163X83X167X84
- Features: Landscaped
Details
- Additional parcels included: 1210301010
- Parcel number: 1210301009
- Special conditions: None
- Other equipment: Water-Softener Owned, Sump Pump, Backup Sump Pump;, Generator
Construction
Type & style
- Home type: SingleFamily
- Architectural style: Traditional
- Property subtype: Single Family Residence
Materials
- Brick, Cedar, Stone
- Foundation: Concrete Perimeter
- Roof: Shake
Condition
- New construction: No
- Year built: 2006
Utilities & green energy
- Sewer: Public Sewer
- Water: Public
Community & neighborhood
Security
- Security features: Security System
Community
- Community features: Park, Pool, Tennis Court(s), Street Paved
Location
- Region: Geneva
HOA & financial
HOA
- Services included: None
Other
Other facts
- Listing terms: Cash
- Ownership: Fee Simple
Price history
| Date | Event | Price |
|---|---|---|
| 10/23/2025 | Sold | $1,675,000-4.3%$245/sqft |
Source: | ||
| 9/15/2025 | Pending sale | $1,750,000$256/sqft |
Source: | ||
| 9/12/2025 | Price change | $1,750,000-7.4%$256/sqft |
Source: | ||
| 7/29/2025 | Price change | $1,890,000-3.1%$276/sqft |
Source: | ||
| 6/11/2025 | Listed for sale | $1,950,000+95%$285/sqft |
Source: | ||
Public tax history
| Year | Property taxes | Tax assessment |
|---|---|---|
| 2024 | $31,667 +2.2% | $424,179 +10% |
| 2023 | $30,980 +5.3% | $385,618 +7.6% |
| 2022 | $29,417 +2.9% | $358,315 +3.9% |
Find assessor info on the county website
Neighborhood: 60134
Nearby schools
GreatSchools rating
- 9/10Western Avenue Elementary SchoolGrades: K-5Distance: 0.3 mi
- 10/10Geneva Middle School NorthGrades: 6-8Distance: 1.7 mi
- 9/10Geneva Community High SchoolGrades: 9-12Distance: 1.2 mi
Schools provided by the listing agent
- Elementary: Western Avenue Elementary School
- Middle: Geneva Middle School
- High: Geneva Community High School
- District: 304
Source: MRED as distributed by MLS GRID. This data may not be complete. We recommend contacting the local school district to confirm school assignments for this home.
Get a cash offer in 3 minutes
Find out how much your home could sell for in as little as 3 minutes with a no-obligation cash offer.
Estimated market value$1,661,200
Get a cash offer in 3 minutes
Find out how much your home could sell for in as little as 3 minutes with a no-obligation cash offer.
Estimated market value
$1,661,200



