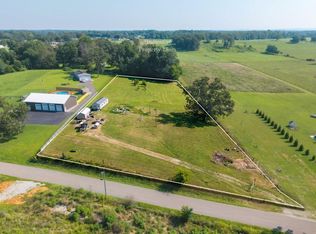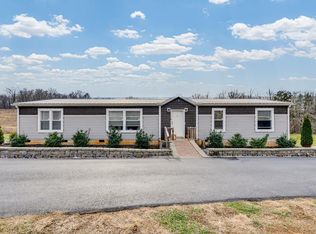Sold for $375,000 on 12/12/24
$375,000
1088 Fanchers Mill Rd, Sparta, TN 38583
1beds
720sqft
Site Built
Built in 2021
4.2 Acres Lot
$377,300 Zestimate®
$521/sqft
$1,052 Estimated rent
Home value
$377,300
Estimated sales range
Not available
$1,052/mo
Zestimate® history
Loading...
Owner options
Explore your selling options
What's special
Studio design Barndo with att. 4c commercial grade garage. Garage has 1/2 bath, gas wall mount heater, window air (with the exception of the 4th bay), air compressor, thick concrete slab to accommodate semi tractor. 2-12' doors, 2-10' doors. Cabinets in garage remain. Loft area in garage is a great flex space. Gas Tankless hot water heater. Generac generator with 3 delay boxes. Mini split heating and cooling in living area. Large 38x38 deck with above ground pool. Fenced area with gazebo (that has been set up for electric). Primary bath shower has steam feature. Refrigerator in garage remains. Lift in garage does not remain. **Property has additional 3 bedroom septic approval. Build your dream home on a beautiful knoll while living in studio design Barndo and then use as a guest quarters. You won't mind doing the dishes with beautiful sunsets from your kitchen window.
Zillow last checked: 8 hours ago
Listing updated: March 20, 2025 at 08:23pm
Listed by:
Kathy Dunn,
Highlands Elite Real Estate LLC,
Kristin Giesing,
Highlands Elite Real Estate LLC
Bought with:
Chena Morris, 349778
The Real Estate Collective
Source: UCMLS,MLS#: 231322
Facts & features
Interior
Bedrooms & bathrooms
- Bedrooms: 1
- Bathrooms: 2
- Full bathrooms: 1
- Partial bathrooms: 1
- Main level bedrooms: 1
Primary bedroom
- Level: Main
Kitchen
- Level: Main
Living room
- Level: Main
Heating
- Other
Cooling
- Other
Appliances
- Included: Dishwasher, Electric Oven, Refrigerator, Microwave, Water Heater
- Laundry: Main Level
Features
- Ceiling Fan(s), Walk-In Closet(s)
- Windows: Double Pane Windows
- Has basement: No
- Has fireplace: No
- Fireplace features: None
Interior area
- Total structure area: 720
- Total interior livable area: 720 sqft
Property
Parking
- Total spaces: 4
- Parking features: Driveway, Garage Door Opener, Attached, Garage, Main Level
- Has attached garage: Yes
- Covered spaces: 4
- Has uncovered spaces: Yes
Features
- Levels: One
- Patio & porch: Deck
- Pool features: Above Ground
- Fencing: Fenced
Lot
- Size: 4.20 Acres
- Dimensions: 4.2
- Features: Cleared
Details
- Additional structures: Outbuilding, Gazebo
- Parcel number: 007.17
- Zoning: none
Construction
Type & style
- Home type: SingleFamily
- Property subtype: Site Built
Materials
- Metal Siding, Frame
- Foundation: Slab
- Roof: Metal
Condition
- Year built: 2021
Utilities & green energy
- Electric: Circuit Breakers
- Sewer: Septic Tank
- Water: Public
- Utilities for property: Natural Gas Connected
Community & neighborhood
Security
- Security features: Smoke Detector(s), Security System
Location
- Region: Sparta
- Subdivision: None
Other
Other facts
- Road surface type: Paved
Price history
| Date | Event | Price |
|---|---|---|
| 12/12/2024 | Sold | $375,000-6.2%$521/sqft |
Source: | ||
| 12/3/2024 | Pending sale | $399,900$555/sqft |
Source: | ||
| 10/3/2024 | Listed for sale | $399,900$555/sqft |
Source: | ||
Public tax history
| Year | Property taxes | Tax assessment |
|---|---|---|
| 2024 | $1,018 | $49,650 |
| 2023 | $1,018 +395.3% | $49,650 +395.3% |
| 2022 | $206 | $10,025 |
Find assessor info on the county website
Neighborhood: 38583
Nearby schools
GreatSchools rating
- 6/10Cassville Elementary SchoolGrades: PK-5Distance: 2.3 mi
- 6/10White Co Middle SchoolGrades: 6-8Distance: 5.6 mi
- 7/10White County High SchoolGrades: 9-12Distance: 5.1 mi

Get pre-qualified for a loan
At Zillow Home Loans, we can pre-qualify you in as little as 5 minutes with no impact to your credit score.An equal housing lender. NMLS #10287.

