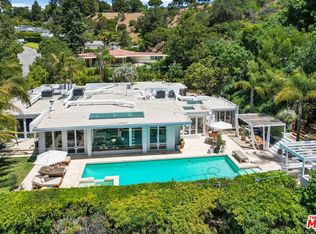Sold for $10,700,000
$10,700,000
1088 N Hillcrest Rd, Beverly Hills, CA 90210
4beds
4,260sqft
Residential, Single Family Residence
Built in ----
0.58 Acres Lot
$10,612,500 Zestimate®
$2,512/sqft
$53,542 Estimated rent
Home value
$10,612,500
$9.66M - $11.67M
$53,542/mo
Zestimate® history
Loading...
Owner options
Explore your selling options
What's special
This beautiful modern estate has been completely rebuilt in every detail, chic and sophisticated. Situated on an exceptionally large 25,000 SF lot with expansive views from Beverly Hills to the ocean. Quintessential Hollywood style and a grand entryway lead to a living room w/floor-to-ceiling sliders that open to a Slim Aarons picturesque backyard & pool. A master suite fit for the most discerning buyers: Featuring a luxurious bathroom w/his and hers sinks & free standing dark green lucite tub, a walk-in-closet, bar and private lounge. Infinity pool with spa and impressive outdoor fire pit area perfect for indoor/outdoor entertaining. Many dreamed of a lifestyle as sweet as this. You were born in the right time & earned it. Don't miss out on one of the most stylistic, effortlessly beautiful homes in Trousdale.
Zillow last checked: 8 hours ago
Listing updated: August 22, 2025 at 05:41am
Listed by:
Rayni Williams DRE # 01496786 310-626-4248,
The Beverly Hills Estates 310-626-4248,
Branden Williams DRE # 01774287 310-776-0737,
The Beverly Hills Estates
Bought with:
Kevin D. Booker, DRE # 01869691
Carolwood Estates
Source: CLAW,MLS#: 25513263
Facts & features
Interior
Bedrooms & bathrooms
- Bedrooms: 4
- Bathrooms: 6
- Full bathrooms: 6
Heating
- Central
Cooling
- Central Air
Appliances
- Included: Dishwasher, Freezer, Range/Oven, Refrigerator
- Laundry: Inside, Laundry Room
Features
- Built-Ins
- Flooring: Hardwood, Other
- Has fireplace: Yes
- Fireplace features: Dining Room
Interior area
- Total structure area: 4,260
- Total interior livable area: 4,260 sqft
Property
Parking
- Total spaces: 4
- Parking features: Driveway, Gated, Garage - 2 Car
- Has garage: Yes
- Has uncovered spaces: Yes
Features
- Levels: One
- Stories: 1
- Has private pool: Yes
- Pool features: Private
- Has spa: Yes
- Spa features: Private
- Has view: Yes
- View description: Canyon, City, City Lights
Lot
- Size: 0.58 Acres
Details
- Additional structures: None
- Parcel number: 4391029010
- Zoning: BHR1*
- Special conditions: Standard
- Other equipment: Other
Construction
Type & style
- Home type: SingleFamily
- Architectural style: Modern
- Property subtype: Residential, Single Family Residence
Community & neighborhood
Location
- Region: Beverly Hills
Price history
| Date | Event | Price |
|---|---|---|
| 8/22/2025 | Sold | $10,700,000-10.8%$2,512/sqft |
Source: | ||
| 8/22/2025 | Listing removed | $55,000$13/sqft |
Source: | ||
| 8/11/2025 | Contingent | $11,995,000$2,816/sqft |
Source: | ||
| 5/28/2025 | Listed for rent | $55,000$13/sqft |
Source: | ||
| 3/7/2025 | Price change | $11,995,000-4%$2,816/sqft |
Source: | ||
Public tax history
| Year | Property taxes | Tax assessment |
|---|---|---|
| 2025 | $155,252 +2% | $12,891,601 +2% |
| 2024 | $152,140 +1.8% | $12,638,826 +2% |
| 2023 | $149,377 +3% | $12,391,007 +2% |
Find assessor info on the county website
Neighborhood: Trousdale Estates
Nearby schools
GreatSchools rating
- 8/10Hawthorne Elementary SchoolGrades: K-5Distance: 1.4 mi
- 7/10Beverly Vista Elementary SchoolGrades: 6-8Distance: 2.4 mi
- 9/10Beverly Hills High SchoolGrades: 9-12Distance: 2.7 mi
Get a cash offer in 3 minutes
Find out how much your home could sell for in as little as 3 minutes with a no-obligation cash offer.
Estimated market value
$10,612,500
