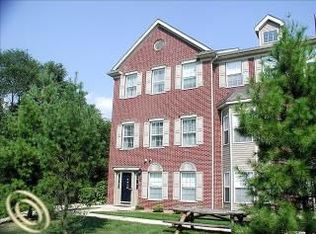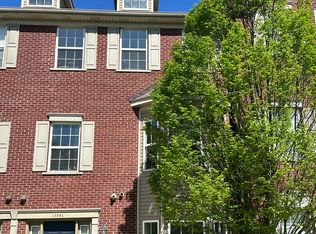Sold for $240,000
$240,000
10880 Pardee Rd, Taylor, MI 48180
4beds
2,232sqft
Townhouse
Built in 2005
-- sqft lot
$237,100 Zestimate®
$108/sqft
$2,465 Estimated rent
Home value
$237,100
$225,000 - $249,000
$2,465/mo
Zestimate® history
Loading...
Owner options
Explore your selling options
What's special
"Note: Buyers are unable to get the loan, so it's listed back to market."
Property Highlights: This luxurious corner unit features a range of high-end finishes and thoughtful design elements.
Gourmet Kitchen: The kitchen is truly a showpiece, featuring cherry Merillat cabinetry and upgraded countertops.
Spacious Bedrooms & Baths: With 4 bedrooms and 3.5 bathrooms, there's plenty of room. All bathrooms also include cherry cabinetry.
Master Suite Retreat: The main suite features a large walk-in closet and a private en-suite bath, providing ultimate comfort.
Guest-Ready Lower Level: A convenient lower-level bedroom or guest room features its own private bath, making it perfect for visitors.
Premium Flooring: You'll find elegant ceramic tiling in all bathrooms and premium cherry laminate flooring throughout the main living areas.
Enhanced Living Space: Enjoy the airy feel of vaulted ceilings, and benefit from kitchen bump-outs that thoughtfully expand the living area.
Modern Conveniences: The unit includes newer appliances and an attached two-car garage for easy parking and storage.
Zillow last checked: 8 hours ago
Listing updated: November 05, 2025 at 12:03pm
Listed by:
Krishna Narasareddy 734-306-7734,
Community Choice Realty Associates, LLC
Bought with:
Margaret Medvich, 6501414859
Berkshire Hathaway HomeServices Kee Realty Bham
Source: Realcomp II,MLS#: 20251042306
Facts & features
Interior
Bedrooms & bathrooms
- Bedrooms: 4
- Bathrooms: 4
- Full bathrooms: 3
- 1/2 bathrooms: 1
Primary bedroom
- Level: Third
- Area: 150
- Dimensions: 15 X 10
Bedroom
- Level: Third
- Area: 150
- Dimensions: 15 X 10
Bedroom
- Level: Third
- Area: 130
- Dimensions: 10 X 13
Bedroom
- Level: Third
- Area: 150
- Dimensions: 15 X 10
Primary bathroom
- Level: Second
Other
- Level: Second
Other
- Level: Second
Other
- Level: Second
Dining room
- Level: Second
- Area: 80
- Dimensions: 10 X 8
Kitchen
- Level: Second
- Area: 231
- Dimensions: 11 X 21
Laundry
- Level: Third
- Area: 40
- Dimensions: 5 X 8
Living room
- Level: Second
- Area: 408
- Dimensions: 17 X 24
Heating
- Forced Air, Natural Gas
Appliances
- Included: Dishwasher
- Laundry: In Unit
Features
- Has basement: No
- Has fireplace: No
Interior area
- Total interior livable area: 2,232 sqft
- Finished area above ground: 2,232
Property
Parking
- Total spaces: 2
- Parking features: Two Car Garage, Attached
- Attached garage spaces: 2
Features
- Levels: Two
- Stories: 2
- Entry location: GroundLevel
Details
- Parcel number: 60040060045000
- Special conditions: Short Sale No,Standard
Construction
Type & style
- Home type: Townhouse
- Architectural style: Colonial,Townhouse
- Property subtype: Townhouse
Materials
- Brick
- Foundation: Slab
Condition
- New construction: No
- Year built: 2005
Utilities & green energy
- Sewer: Public Sewer
- Water: Public
Community & neighborhood
Location
- Region: Taylor
- Subdivision: MIDTOWN BROWNSTONES WCCP 715
HOA & financial
HOA
- Has HOA: Yes
- HOA fee: $210 monthly
- Association phone: 734-285-4442
Other
Other facts
- Listing agreement: Exclusive Right To Sell
- Listing terms: Cash,Conventional
Price history
| Date | Event | Price |
|---|---|---|
| 11/5/2025 | Sold | $240,000+0.4%$108/sqft |
Source: | ||
| 10/29/2025 | Pending sale | $239,000$107/sqft |
Source: | ||
| 10/3/2025 | Listed for sale | $239,000$107/sqft |
Source: | ||
| 9/30/2025 | Listing removed | $239,000$107/sqft |
Source: | ||
| 9/29/2025 | Listed for sale | $239,000$107/sqft |
Source: | ||
Public tax history
| Year | Property taxes | Tax assessment |
|---|---|---|
| 2015 | $1,752 | $43,700 +34.9% |
| 2014 | $1,752 +9.2% | $32,400 -1.2% |
| 2013 | $1,605 -1.9% | $32,800 -1.8% |
Find assessor info on the county website
Neighborhood: 48180
Nearby schools
GreatSchools rating
- 4/10Kinyon Elementary SchoolGrades: PK-5Distance: 0.4 mi
- 3/10Robert J. West Middle SchoolGrades: 6-8Distance: 0.4 mi
- 5/10Truman High SchoolGrades: 9-12Distance: 1.7 mi
Get a cash offer in 3 minutes
Find out how much your home could sell for in as little as 3 minutes with a no-obligation cash offer.
Estimated market value$237,100
Get a cash offer in 3 minutes
Find out how much your home could sell for in as little as 3 minutes with a no-obligation cash offer.
Estimated market value
$237,100

