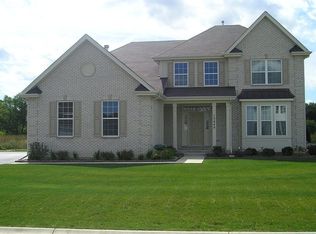Closed
$682,500
10882 45th AVENUE, Pleasant Prairie, WI 53158
4beds
3,649sqft
Single Family Residence
Built in 2015
0.46 Acres Lot
$721,800 Zestimate®
$187/sqft
$4,208 Estimated rent
Home value
$721,800
$628,000 - $823,000
$4,208/mo
Zestimate® history
Loading...
Owner options
Explore your selling options
What's special
Discover the perfect balance of comfort and convenience in this beautifully designed 4-bedroom, 3.5-bath ranch home. Ideal for both daily living and entertaining, it features a spacious great room with fireplace, beautiful eat-in kitchen with granite island, pantry and a convenient main floor office. The split-bedroom layout offers privacy, with a serene primary suite boasting a tray ceiling, double vanity bath, and walk-in closet. Enjoy hardwood floors, main floor laundry, and a finished basement complete with wet bar, fireplace, 4th bedroom with egress window and full bath. Set on a private lot with a 3-car garage with floor drain , this home is tucked in a quiet neighborhood with quick access to local shops, parks, and schools.
Zillow last checked: 8 hours ago
Listing updated: August 07, 2025 at 06:54am
Listed by:
Michelle Volkmar 262-455-1810,
RE/MAX Advantage Realty
Bought with:
Margaret Jacobson
Source: WIREX MLS,MLS#: 1922001 Originating MLS: Metro MLS
Originating MLS: Metro MLS
Facts & features
Interior
Bedrooms & bathrooms
- Bedrooms: 4
- Bathrooms: 4
- Full bathrooms: 3
- 1/2 bathrooms: 1
- Main level bedrooms: 3
Primary bedroom
- Level: Main
- Area: 322
- Dimensions: 23 x 14
Bedroom 2
- Level: Main
- Area: 132
- Dimensions: 12 x 11
Bedroom 3
- Level: Main
- Area: 99
- Dimensions: 9 x 11
Bedroom 4
- Level: Lower
- Area: 192
- Dimensions: 12 x 16
Bathroom
- Features: Master Bedroom Bath: Walk-In Shower, Master Bedroom Bath, Shower Over Tub
Dining room
- Level: Main
- Area: 165
- Dimensions: 11 x 15
Family room
- Level: Main
- Area: 289
- Dimensions: 17 x 17
Kitchen
- Level: Main
- Area: 390
- Dimensions: 26 x 15
Living room
- Level: Main
- Area: 289
- Dimensions: 17 x 17
Office
- Level: Main
- Area: 143
- Dimensions: 11 x 13
Heating
- Natural Gas, Forced Air
Cooling
- Central Air
Appliances
- Included: Disposal, Dryer, Microwave, Other, Oven, Refrigerator, Washer
Features
- Pantry, Walk-In Closet(s), Wet Bar, Kitchen Island
- Flooring: Wood
- Basement: Full,Full Size Windows,Partially Finished,Sump Pump
Interior area
- Total structure area: 3,649
- Total interior livable area: 3,649 sqft
- Finished area above ground: 2,252
- Finished area below ground: 1,397
Property
Parking
- Total spaces: 3
- Parking features: Garage Door Opener, Attached, 3 Car
- Attached garage spaces: 3
Features
- Levels: One
- Stories: 1
Lot
- Size: 0.46 Acres
Details
- Parcel number: 9241222610515
- Zoning: Res
- Special conditions: Arms Length
Construction
Type & style
- Home type: SingleFamily
- Architectural style: Ranch
- Property subtype: Single Family Residence
Materials
- Stone, Brick/Stone, Vinyl Siding
Condition
- 6-10 Years
- New construction: No
- Year built: 2015
Utilities & green energy
- Sewer: Public Sewer
- Water: Public
- Utilities for property: Cable Available
Community & neighborhood
Location
- Region: Pleasant Prairie
- Subdivision: Whispering Knolls
- Municipality: Pleasant Prairie
Price history
| Date | Event | Price |
|---|---|---|
| 8/7/2025 | Sold | $682,500-2.5%$187/sqft |
Source: | ||
| 6/20/2025 | Contingent | $699,900$192/sqft |
Source: | ||
| 6/12/2025 | Listed for sale | $699,900+84.2%$192/sqft |
Source: | ||
| 3/1/2017 | Sold | $380,000+467.2%$104/sqft |
Source: Public Record Report a problem | ||
| 12/15/2014 | Sold | $67,000$18/sqft |
Source: Public Record Report a problem | ||
Public tax history
| Year | Property taxes | Tax assessment |
|---|---|---|
| 2024 | $7,310 -2% | $633,900 +12.5% |
| 2023 | $7,463 -1.7% | $563,700 |
| 2022 | $7,593 -6.7% | $563,700 +28.7% |
Find assessor info on the county website
Neighborhood: Prairie Lane
Nearby schools
GreatSchools rating
- 7/10Prairie Lane Elementary SchoolGrades: PK-5Distance: 0.3 mi
- 4/10Lance Middle SchoolGrades: 6-8Distance: 2.9 mi
- 5/10Tremper High SchoolGrades: 9-12Distance: 2.5 mi
Schools provided by the listing agent
- Elementary: Prairie Lane
- Middle: Lance
- High: Tremper
- District: Kenosha
Source: WIREX MLS. This data may not be complete. We recommend contacting the local school district to confirm school assignments for this home.
Get pre-qualified for a loan
At Zillow Home Loans, we can pre-qualify you in as little as 5 minutes with no impact to your credit score.An equal housing lender. NMLS #10287.
Sell with ease on Zillow
Get a Zillow Showcase℠ listing at no additional cost and you could sell for —faster.
$721,800
2% more+$14,436
With Zillow Showcase(estimated)$736,236
