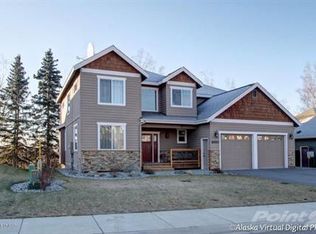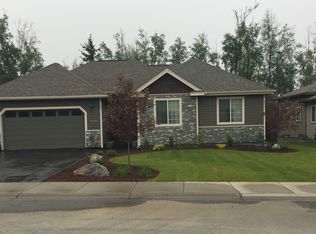Sold
Price Unknown
10885 Splendor Loop, Eagle River, AK 99577
4beds
3,224sqft
Single Family Residence
Built in 2009
0.27 Acres Lot
$730,800 Zestimate®
$--/sqft
$4,465 Estimated rent
Home value
$730,800
$658,000 - $811,000
$4,465/mo
Zestimate® history
Loading...
Owner options
Explore your selling options
What's special
Beautiful Custom Home in Hidden Hills.Discover this stunning 3,224 sq ft custom Michael Quinn home, perfectly situated in the highly desirable Hidden Hills Development in Eagle River. Enjoy quick access to the highway, just 20 minutes to downtown Anchorage, and walkable proximity to schools, daycare, parks, restaurants, shops, coffee spots, and community events.Step inside to a welcoming, tiled entryway, leading to two spacious bedrooms with a shared Jack-and-Jill bathroom. The main floor features elegant Brazilian cherry wood floors, a bright and open living room with gas fireplace, and a stylish galley kitchen with stainless steel appliances and granite countertops. You'll also find a large pantry, dedicated laundry area, half bath, and access to a sun-soaked deck with fenced-in pet area. Downstairs, relax in the cozy family room with walk-out access to a light covered pergola and nearly new Jacuzzi hot tub complete with TV and bar area for entertaining or unwinding. A third bedroom and abundant storage space complete the lower level. The third floor hosts a luxurious primary suite with sitting area or office, stunning mountain views, full bathroom, walk-in closet, and a charming loft ideal for a reading nook or extra workspace. Additional highlights include a 3-car garage, beautifully landscaped backyard, firepit, and raised garden beds. This home blends comfort, space, and unbeatable location. Perfect for families or anyone seeking the best of Eagle River living without the HOA dues. Don't miss out, schedule your showing today!
Zillow last checked: 8 hours ago
Listing updated: September 03, 2025 at 10:49am
Listed by:
Bryan J Trombley,
RE/MAX Dynamic Properties - Eagle River Branch
Bought with:
Michelle Coffman
Homes Unlimited
Viki L Kaas
Homes Unlimited
Source: AKMLS,MLS#: 25-6085
Facts & features
Interior
Bedrooms & bathrooms
- Bedrooms: 4
- Bathrooms: 4
- Full bathrooms: 3
- 1/2 bathrooms: 1
Heating
- Fireplace(s), Forced Air, Natural Gas
Appliances
- Included: Dishwasher, Disposal, Microwave, Refrigerator, Washer &/Or Dryer
Features
- Basement, Family Room, Granite Counters, Storage
- Flooring: Carpet, Hardwood, Tile
- Windows: Window Coverings
- Has basement: No
- Has fireplace: Yes
- Fireplace features: Fire Pit
- Common walls with other units/homes: No Common Walls
Interior area
- Total structure area: 3,224
- Total interior livable area: 3,224 sqft
Property
Parking
- Total spaces: 3
- Parking features: Garage Door Opener, Paved, Attached, Heated Garage, No Carport
- Attached garage spaces: 3
- Has uncovered spaces: Yes
Features
- Levels: Tri-Level
- Patio & porch: Deck/Patio
- Spa features: Heated
- Has view: Yes
- View description: Mountain(s)
- Waterfront features: None, No Access
Lot
- Size: 0.27 Acres
- Features: Landscaped, Views
- Topography: Level,Sloping
Details
- Parcel number: 0501833600001
- Zoning: CE-R-1A
- Zoning description: Single- Family Residential
Construction
Type & style
- Home type: SingleFamily
- Property subtype: Single Family Residence
Materials
- Block, Concrete, Wood Frame - 2x6, Wood Siding
- Foundation: Concrete Perimeter
- Roof: Asphalt,Composition,Shingle
Condition
- New construction: No
- Year built: 2009
Details
- Builder name: Michael Quinn
Utilities & green energy
- Sewer: Public Sewer
- Water: Public
Community & neighborhood
Location
- Region: Eagle River
Other
Other facts
- Road surface type: Paved
Price history
| Date | Event | Price |
|---|---|---|
| 9/2/2025 | Sold | -- |
Source: | ||
| 7/27/2025 | Pending sale | $724,900$225/sqft |
Source: | ||
| 7/22/2025 | Price change | $724,900-1.9%$225/sqft |
Source: | ||
| 7/10/2025 | Price change | $739,000-1.3%$229/sqft |
Source: | ||
| 6/30/2025 | Price change | $749,000-2.7%$232/sqft |
Source: | ||
Public tax history
| Year | Property taxes | Tax assessment |
|---|---|---|
| 2025 | $11,441 +1.3% | $728,700 +4.4% |
| 2024 | $11,288 +5.7% | $698,100 +8.8% |
| 2023 | $10,684 +3.3% | $641,700 +3.6% |
Find assessor info on the county website
Neighborhood: 99577
Nearby schools
GreatSchools rating
- 8/10Eagle River Elementary SchoolGrades: PK-6Distance: 0.2 mi
- NAGruening Middle SchoolGrades: 6-8Distance: 1 mi
- 6/10Chugiak High SchoolGrades: 9-12Distance: 3.7 mi
Schools provided by the listing agent
- Elementary: Eagle River
- Middle: Gruening
- High: Chugiak
Source: AKMLS. This data may not be complete. We recommend contacting the local school district to confirm school assignments for this home.

