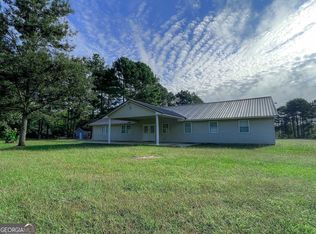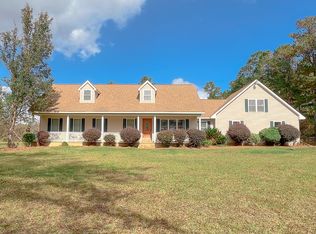CHARACTER, SPACE & FUNCTIONALITY. Sitting on sprawling 19.64 beautiful acres this 4BR/2BA home is air tight & energy efficient. The 2005 Southern Homes mobile home offers great space with a living room, den, laundry room and large master with office space and walk-in closet. Incredible updates include new kitchen cabinets, countertops, custom island and built-ins, new dishwasher, newer vinyl double insulated windows trimmed in stunning cedar, New metal roof with R-10 insulation, remodeled guest bath and converted AC to package unit in 2019. Enjoy the view on your large covered front porch. Double carport and patio offers more entertaining space in back. Need a she-shed, man-cave, office or tiny home? This place has it in the 11' x 24' . building with full bath! Other features that sets this home apart is the HUGE shop with two garage doors, perfect for a business or to store all your big boy toys. The 24'x 16' horse barn has loft area and 3 stalls. Most of the property is fenced and has wet-weather pond! Come see the homestead you've been dreaming about.
This property is off market, which means it's not currently listed for sale or rent on Zillow. This may be different from what's available on other websites or public sources.

