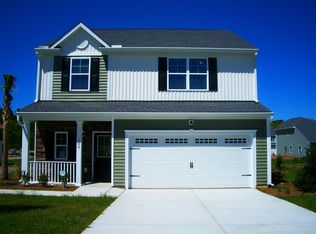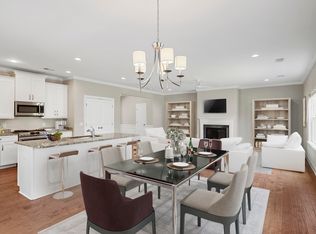Closed
$525,000
1089 Fort Johnson Rd, Charleston, SC 29412
4beds
2,463sqft
Single Family Residence
Built in 2018
5,227.2 Square Feet Lot
$706,900 Zestimate®
$213/sqft
$4,025 Estimated rent
Home value
$706,900
$636,000 - $785,000
$4,025/mo
Zestimate® history
Loading...
Owner options
Explore your selling options
What's special
As close to new construction as you can get, this home built in 2018 has all the extensive upgrades you could want and still has six years left on the 10 Year Builder's Warranty! Conveniently located 15 minutes to downtown Charleston and 10 minutes to Folly Beach, this home is right in the heart of all James Island has to offer. The spacious open floor plan has a separate dining room right off the kitchen perfect for entertaining or could easily be converted to a separate office area. The kitchen has a gorgeous quartz countertop island, gas range, stainless steel appliances and eat in breakfast area that opens up to a large living room with a gas burning fireplace. All four bedrooms have generous sized closets and two of the bedrooms have access to the front porch, perfect for morningcoffee. The primary bedroom has a huge walk in closet you don't want to miss and upgraded marble countertops in the bathroom with a separate shower and soaking tub. In the backyard, you will find a lovely screened in porch overlooking the pond and a fully fenced in yard to relax at the end of the day. Schedule your showing today and see your future home!
Zillow last checked: 8 hours ago
Listing updated: February 05, 2025 at 02:16pm
Listed by:
Realty One Group Coastal
Bought with:
Realty One Group Coastal
Source: CTMLS,MLS#: 22020906
Facts & features
Interior
Bedrooms & bathrooms
- Bedrooms: 4
- Bathrooms: 3
- Full bathrooms: 2
- 1/2 bathrooms: 1
Cooling
- Central Air
Appliances
- Laundry: Electric Dryer Hookup, Washer Hookup, Laundry Room
Features
- Ceiling - Smooth, High Ceilings, Garden Tub/Shower, Kitchen Island, Walk-In Closet(s), Ceiling Fan(s), Eat-in Kitchen, Formal Living, Pantry
- Flooring: Carpet, Ceramic Tile, Wood
- Windows: Thermal Windows/Doors, Window Treatments
- Number of fireplaces: 1
- Fireplace features: Gas Log, Living Room, One
Interior area
- Total structure area: 2,463
- Total interior livable area: 2,463 sqft
Property
Parking
- Total spaces: 2
- Parking features: Garage, Garage Door Opener
- Garage spaces: 2
Features
- Levels: Two
- Stories: 2
- Patio & porch: Front Porch, Screened
- Exterior features: Balcony, Rain Gutters
- Fencing: Wood
- Waterfront features: Pond
Lot
- Size: 5,227 sqft
- Features: Level
Details
- Parcel number: 4280600022
Construction
Type & style
- Home type: SingleFamily
- Architectural style: Traditional
- Property subtype: Single Family Residence
Materials
- Cement Siding
- Foundation: Slab
- Roof: Architectural
Condition
- New construction: No
- Year built: 2018
Utilities & green energy
- Sewer: Public Sewer
- Water: Public
- Utilities for property: Charleston Water Service, Dominion Energy
Community & neighborhood
Community
- Community features: Trash
Location
- Region: Charleston
- Subdivision: Pemberton Farms
Other
Other facts
- Listing terms: Cash,Conventional,FHA,VA Loan
Price history
| Date | Event | Price |
|---|---|---|
| 11/6/2025 | Listing removed | $4,500$2/sqft |
Source: Zillow Rentals Report a problem | ||
| 9/27/2025 | Price change | $4,500-6.3%$2/sqft |
Source: Zillow Rentals Report a problem | ||
| 8/25/2025 | Price change | $4,800-4%$2/sqft |
Source: Zillow Rentals Report a problem | ||
| 8/20/2025 | Listed for rent | $5,000$2/sqft |
Source: Zillow Rentals Report a problem | ||
| 8/1/2025 | Listing removed | $574,900$233/sqft |
Source: | ||
Public tax history
| Year | Property taxes | Tax assessment |
|---|---|---|
| 2024 | $1,174 +3.6% | $4,140 |
| 2023 | $1,133 +3.6% | $4,140 |
| 2022 | $1,093 +1.3% | $4,140 |
Find assessor info on the county website
Neighborhood: 29412
Nearby schools
GreatSchools rating
- 5/10Stiles Point Elementary SchoolGrades: PK-5Distance: 0.9 mi
- 8/10Camp Road MiddleGrades: 6-8Distance: 2 mi
- 9/10James Island Charter High SchoolGrades: 9-12Distance: 0.5 mi
Schools provided by the listing agent
- Elementary: Stiles Point
- Middle: Camp Road
- High: James Island Charter
Source: CTMLS. This data may not be complete. We recommend contacting the local school district to confirm school assignments for this home.
Get a cash offer in 3 minutes
Find out how much your home could sell for in as little as 3 minutes with a no-obligation cash offer.
Estimated market value$706,900
Get a cash offer in 3 minutes
Find out how much your home could sell for in as little as 3 minutes with a no-obligation cash offer.
Estimated market value
$706,900

